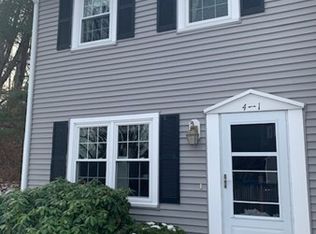Welcome to Meadowbrook Condominiums! Sellers have relocated and this 2 bedroom, 1.5 bath townhouse is ready to be your next home! Act now and close by the end of June. The 1st floor has luxury vinyl plank floors thru-out and brand new wall to wall carpet on the stairs & second floor bedrooms. Enjoy a fire-placed living room and a fully applianced kitchen with breakfast bar adjoining the dining room. The 1st floor laundry offers a newer Samsung washer & dryer and pantry space. Updates include a beautiful full bath that is accessed from both the master bedroom & the hallway, featuring a new tub with glass shower doors, toilet, light fixtures, tile floor and large vanity with granite counters and a Vessel bathroom sink! Pull down attic, economical gas FHW heat & 2 year old electric hot water heater. Rear patio & attached shed for additional storage. Commuters Dream! Located just minutes to the Mass Pike, Routes 12, 20, 395 & 290.
This property is off market, which means it's not currently listed for sale or rent on Zillow. This may be different from what's available on other websites or public sources.
