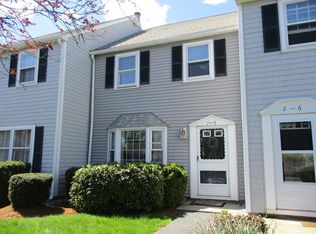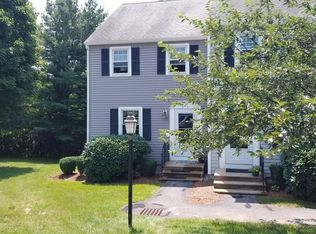Sold for $324,000 on 04/30/25
$324,000
4 Tuck Farm Rd APT 5, Auburn, MA 01501
2beds
1,152sqft
Condominium, Townhouse
Built in 1985
-- sqft lot
$332,300 Zestimate®
$281/sqft
$2,393 Estimated rent
Home value
$332,300
$302,000 - $362,000
$2,393/mo
Zestimate® history
Loading...
Owner options
Explore your selling options
What's special
Welcome to Meadowbrook Condominiums in sought after Auburn. This spacious 2 BR/1.5 bath unit has an open concept floor plan. Livingroom has a fireplace and is open to the dining room and kitchen. Kitchen features granite countertops plus half bath and laundry on 1st fl. 2nd level offers two generously sized bedrooms w/ ceiling fans. The main bedroom has two closets and access to the bathroom. There's another closet off the hallway on the second floor. Relax in private patio area with privacy fences. There is one assigned parking space plus plenty of visitor parking. Unit is heated by a newer high efficiency Bosch boiler. Easy access to MA Pike, Rt 20 and 290, conveniently close to all that Worcester has to offer in entertainment and shopping. All this in a serene quiet setting.
Zillow last checked: 8 hours ago
Listing updated: April 30, 2025 at 10:47am
Listed by:
Audra Lizarralde 508-789-8801,
29 Realty Group, Inc. 978-579-0029,
Carlos Lizarralde 508-244-7190
Bought with:
Cyndi Deshaies
Lamacchia Realty, Inc.
Source: MLS PIN,MLS#: 73342000
Facts & features
Interior
Bedrooms & bathrooms
- Bedrooms: 2
- Bathrooms: 2
- Full bathrooms: 1
- 1/2 bathrooms: 1
Primary bedroom
- Features: Closet, Flooring - Vinyl
- Level: Second
Bedroom 2
- Features: Closet, Flooring - Vinyl
- Level: Second
Primary bathroom
- Features: No
Bathroom 1
- Features: Bathroom - Half, Flooring - Vinyl
- Level: First
Bathroom 2
- Features: Bathroom - Full, Bathroom - With Tub & Shower, Closet - Linen, Flooring - Stone/Ceramic Tile
- Level: Second
Dining room
- Features: Flooring - Vinyl
- Level: First
Kitchen
- Features: Flooring - Vinyl, Countertops - Stone/Granite/Solid, Open Floorplan
- Level: First
Living room
- Features: Flooring - Vinyl
- Level: First
Heating
- Baseboard, Natural Gas
Cooling
- Window Unit(s)
Appliances
- Laundry: Electric Dryer Hookup, Washer Hookup, First Floor, In Building
Features
- Flooring: Vinyl
- Basement: None
- Number of fireplaces: 1
- Fireplace features: Living Room
Interior area
- Total structure area: 1,152
- Total interior livable area: 1,152 sqft
- Finished area above ground: 1,152
Property
Parking
- Total spaces: 1
- Parking features: Off Street, Assigned
- Uncovered spaces: 1
Features
- Patio & porch: Patio
- Exterior features: Patio
Details
- Parcel number: M:0034 L:003316,4301024
- Zoning: RES
Construction
Type & style
- Home type: Townhouse
- Property subtype: Condominium, Townhouse
Materials
- Frame
- Roof: Shingle
Condition
- Year built: 1985
Utilities & green energy
- Electric: Circuit Breakers
- Sewer: Public Sewer
- Water: Public
- Utilities for property: for Electric Range, for Electric Dryer, Washer Hookup
Community & neighborhood
Location
- Region: Auburn
HOA & financial
HOA
- HOA fee: $365 monthly
- Services included: Insurance, Maintenance Structure, Road Maintenance, Maintenance Grounds, Snow Removal, Trash, Reserve Funds
Other
Other facts
- Listing terms: Contract
Price history
| Date | Event | Price |
|---|---|---|
| 4/30/2025 | Sold | $324,000-0.3%$281/sqft |
Source: MLS PIN #73342000 | ||
| 3/6/2025 | Listed for sale | $325,000+20.4%$282/sqft |
Source: MLS PIN #73342000 | ||
| 6/24/2022 | Listing removed | $270,000$234/sqft |
Source: MLS PIN #73002336 | ||
| 6/22/2022 | Listed for sale | $270,000+84.3%$234/sqft |
Source: MLS PIN #73002336 | ||
| 12/4/2009 | Sold | $146,500-5.4%$127/sqft |
Source: Public Record | ||
Public tax history
| Year | Property taxes | Tax assessment |
|---|---|---|
| 2025 | $3,611 +3.8% | $252,700 +8.4% |
| 2024 | $3,480 +3% | $233,100 +9.5% |
| 2023 | $3,379 +9.7% | $212,800 +25.3% |
Find assessor info on the county website
Neighborhood: 01501
Nearby schools
GreatSchools rating
- NAPakachoag SchoolGrades: K-2Distance: 1.4 mi
- 6/10Auburn Middle SchoolGrades: 6-8Distance: 2.8 mi
- 8/10Auburn Senior High SchoolGrades: PK,9-12Distance: 0.8 mi
Get a cash offer in 3 minutes
Find out how much your home could sell for in as little as 3 minutes with a no-obligation cash offer.
Estimated market value
$332,300
Get a cash offer in 3 minutes
Find out how much your home could sell for in as little as 3 minutes with a no-obligation cash offer.
Estimated market value
$332,300

