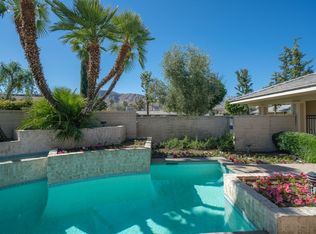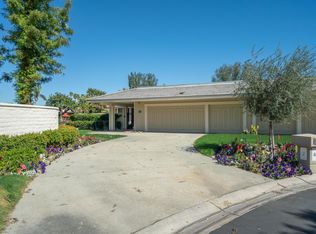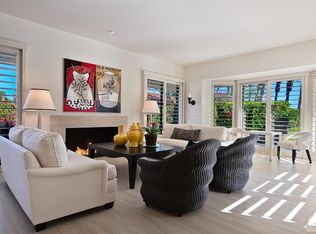Sold for $1,850,000 on 07/01/25
$1,850,000
4 Trinity Ct, Rancho Mirage, CA 92270
3beds
3,305sqft
Residential, Single Family Residence
Built in 1983
6,098 Square Feet Lot
$1,829,100 Zestimate®
$560/sqft
$7,676 Estimated rent
Home value
$1,829,100
$1.66M - $2.01M
$7,676/mo
Zestimate® history
Loading...
Owner options
Explore your selling options
What's special
BACK ON MARKET, BUYER DID NOT PERFORM. Views! Views! Views! Nestled on a tranquil cul-de-sac in one of Rancho Mirage's most prestigious and sought-after communities, 4 Trinity Ct. offers a RARE blend of luxury, comfort, and breathtaking scenery. Spanning over 3,300 square feet, this expanded Augusta floor plan features three bedrooms, three bathrooms, a spacious family room, and a private office/artist's studio, providing a thoughtfully designed layout perfect for relaxation and entertaining. Walls of glass frame the breathtaking golf course views, while the remodeled kitchen offers premium appliances, custom cabinetry, and ample space for culinary enthusiasts. Thoughtfully upgraded with high-end finishes, this home is designed for sophisticated living. The expansive outdoor entertaining area is a true showstopper, overlooking the emerald-green fairways of the renowned Jack Nicklaus Signature golf course and capturing stunning panoramic vistas. Featuring a saline pool, spa, outdoor fireplace, fire pit, grill island, and meticulously manicured landscaping including a gorgeous rose garden, this private oasis is ideal for enjoying the best of desert living. Additional highlights include a whole-house water softening system and an air-conditioned garage, enhancing both comfort and convenience. Offered turnkey furnished, this immaculate property provides a seamless move-in experience, whether as a full-time residence or a luxurious vacation retreat. Ideally located between Palm Springs and Palm Desert, it is just minutes from world-class shopping and dining in El Paseo, making it a perfect sanctuary for those seeking the finest in desert living.
Zillow last checked: 8 hours ago
Listing updated: July 01, 2025 at 07:16am
Listed by:
Thomas Davila DRE # 01725619 323-327-8292,
Compass 310-230-5478,
John Zaffarano DRE # 01724040 323-620-5559,
Compass
Bought with:
Nora Gallogly, DRE # 01332277
Newport & Company
Reed Battaglia, DRE # 02209680
Newport & Company
Source: CLAW,MLS#: 25516909
Facts & features
Interior
Bedrooms & bathrooms
- Bedrooms: 3
- Bathrooms: 3
- Full bathrooms: 3
Heating
- Natural Gas
Cooling
- Air Conditioning, Central Air
Appliances
- Included: Dishwasher, Dryer, Refrigerator, Washer, Freezer, Microwave, Range/Oven, Barbeque, Disposal
- Laundry: Laundry Room, Electric Dryer Hookup
Features
- Flooring: Other
- Number of fireplaces: 1
- Fireplace features: Living Room
- Furnished: Yes
Interior area
- Total structure area: 3,305
- Total interior livable area: 3,305 sqft
Property
Parking
- Total spaces: 4
- Parking features: Attached, Garage Is Attached
- Has attached garage: Yes
- Covered spaces: 2
- Uncovered spaces: 2
Features
- Levels: One
- Stories: 1
- Has private pool: Yes
- Pool features: In Ground, Private
- Has spa: Yes
- Spa features: In Ground, Private
- Has view: Yes
- View description: Golf Course, Hills, Mountain(s), Valley
Lot
- Size: 6,098 sqft
Details
- Additional structures: None
- Parcel number: 689290018
- Zoning: PUDA
- Special conditions: Standard
Construction
Type & style
- Home type: SingleFamily
- Architectural style: Contemporary
- Property subtype: Residential, Single Family Residence
- Attached to another structure: Yes
Condition
- Year built: 1983
Community & neighborhood
Security
- Security features: Alarm System
Community
- Community features: Golf
Location
- Region: Rancho Mirage
HOA & financial
HOA
- Has HOA: Yes
- HOA fee: $1,450 monthly
- Amenities included: Controlled Access, Switchboard, Assoc Pet Rules, Other, Onsite Property Management, Landscaping
- Services included: Cable TV, Security
Price history
| Date | Event | Price |
|---|---|---|
| 7/1/2025 | Sold | $1,850,000-6.3%$560/sqft |
Source: | ||
| 6/10/2025 | Pending sale | $1,975,000$598/sqft |
Source: | ||
| 5/29/2025 | Contingent | $1,975,000$598/sqft |
Source: | ||
| 5/22/2025 | Listed for sale | $1,975,000$598/sqft |
Source: | ||
| 5/13/2025 | Contingent | $1,975,000$598/sqft |
Source: | ||
Public tax history
| Year | Property taxes | Tax assessment |
|---|---|---|
| 2025 | $10,347 -1.3% | $808,759 +2% |
| 2024 | $10,485 -0.7% | $792,902 +2% |
| 2023 | $10,558 +1.7% | $777,356 +2% |
Find assessor info on the county website
Neighborhood: 92270
Nearby schools
GreatSchools rating
- 7/10Rancho Mirage Elementary SchoolGrades: K-5Distance: 1.9 mi
- 4/10Nellie N. Coffman Middle SchoolGrades: 6-8Distance: 2.3 mi
- 6/10Rancho Mirage HighGrades: 9-12Distance: 3.8 mi

Get pre-qualified for a loan
At Zillow Home Loans, we can pre-qualify you in as little as 5 minutes with no impact to your credit score.An equal housing lender. NMLS #10287.
Sell for more on Zillow
Get a free Zillow Showcase℠ listing and you could sell for .
$1,829,100
2% more+ $36,582
With Zillow Showcase(estimated)
$1,865,682

