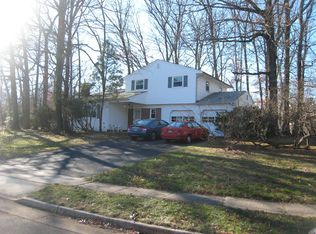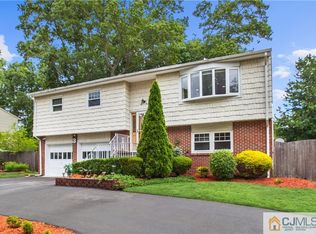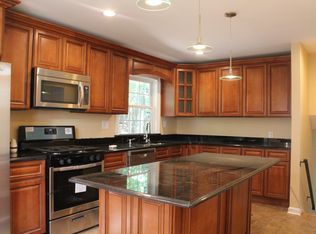BEAUTIFUL UPDATED HOME INSIDE AND OUT!*4 BEDROOMS+OFFICE*WALLS HAVE BEEN REMOVED FOR A BRIGHT, OPEN FLOOR PLAN*NEW ROOF*COPPER WIRING*PICTURESQUE PVT PROF LANDSCAPED PROPERTY WITH HEATED 16x32 POOL, DECK & BRICK PATIO*HARDWOOD FLOORS*FIN BSMNT WITH REC RM,EXTRA RM,1/2 BATH & CEDAR RM*NEWER FEATURES INCLUDE KITCHEN WITH GRANITE, SS, ISLAND & UPGRADED CABINETS,BATHROOMS,2 ZONE HEAT & A/C,HWH,SLIDERS,W/D(1 YR)POOL LINER & FILTER*LIMESTONE FIREPLACE,MAIN BATH HAS CLAW FOOT TUB WITH WHIRLPOOL & CORIAN COUNTER, CENTRAL VACCUUM,RECESSED LED LIGHTS,LEAF GUARD SEAMLESS GUTTERS*SIDE ENTRY GARAGE*AWARD WINNING EAST BRUNSWICK SCHOOLS*CLOSE TO HIGHWAYS,SHOPPING AND TRANSPORTATION*
This property is off market, which means it's not currently listed for sale or rent on Zillow. This may be different from what's available on other websites or public sources.


