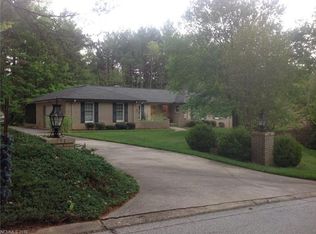Light filled, spacious home in desirable TC Roberson school district. Walking distance to Glen Arden Elementary. Surrounded by park-like green space provided by landscaped .85 acre yard & forested campus of Christ School. 5 miles of paths out your back door. Inside you will find a great room w/ post & beam construction, high ceilings, wood burning fireplace & open floor plan leading into updated kitchen w/ granite counter tops, Bosch appliances & gas stove top. Separate dining room & living room. Downstairs office could be used as a bedroom. Abundant closet & pantry space. Large master suite upstairs along w/ two nice sized bedrooms & laundry. Additional 351 SF of finished living area above the 2 car garage is not included in total SF . Mud room & 2nd laundry area adjacent to garage along w/ a separate workshop area. Professionally sealed crawlspace. 30 year roof installed in 2006. Back yard is fenced. Address eligible for 100% USDA financing. Virtual tour available.
This property is off market, which means it's not currently listed for sale or rent on Zillow. This may be different from what's available on other websites or public sources.
