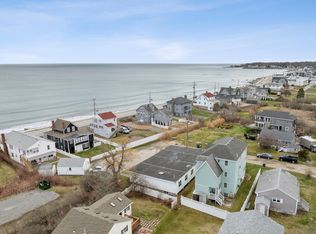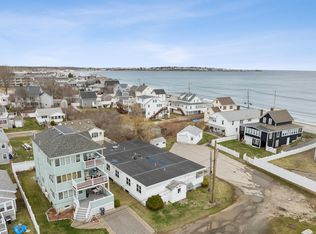Closed
$730,000
4 Tralee Road, York, ME 03909
2beds
874sqft
Single Family Residence
Built in 1960
3,920.4 Square Feet Lot
$739,900 Zestimate®
$835/sqft
$2,453 Estimated rent
Home value
$739,900
$688,000 - $792,000
$2,453/mo
Zestimate® history
Loading...
Owner options
Explore your selling options
What's special
Views of the Ocean from your Kitchen window! Less then a five minute walk to the Beach! Enjoy the Ocean Sounds & Smells from this newly renovated Ranch with Bright and Sunny enclosed Sun Porch. Brand new Kitchen with new appliances, Gas Range, Dishwasher, Refrigerator and Breakfast Bar. Laundry room has a stack a Washer & Dryer. There is a pull down set of stairs to access the attic for storage. Offers 2 bedrooms, new full bath and new flooring throughout. Step out from the Kitchen to a spacious back deck for Grilling and Gatherings. Coming back from the Beach you can enjoy the outside shower for rinsing off the beach sand and putting your beach chairs in the outside storage shed. Mini Split for Airconditioning & Heat, along with a new Rania Heater.
Zillow last checked: 8 hours ago
Listing updated: May 09, 2025 at 05:53pm
Listed by:
Better Homes & Gardens Real Estate/The Masiello Group
Bought with:
Portside Real Estate Group
Source: Maine Listings,MLS#: 1605683
Facts & features
Interior
Bedrooms & bathrooms
- Bedrooms: 2
- Bathrooms: 1
- Full bathrooms: 1
Bedroom 1
- Features: Closet
- Level: First
- Area: 116.66 Square Feet
- Dimensions: 11.11 x 10.5
Bedroom 2
- Features: Closet
- Level: First
- Area: 116.66 Square Feet
- Dimensions: 11.11 x 10.5
Kitchen
- Level: First
- Area: 94.74 Square Feet
- Dimensions: 10.4 x 9.11
Laundry
- Level: First
- Area: 30 Square Feet
- Dimensions: 6 x 5
Living room
- Level: First
- Area: 281.24 Square Feet
- Dimensions: 17.8 x 15.8
Sunroom
- Features: Three-Season
- Level: First
- Area: 126.4 Square Feet
- Dimensions: 15.8 x 8
Heating
- Direct Vent Heater, Heat Pump, Other
Cooling
- Heat Pump
Appliances
- Included: Dishwasher, Dryer, Microwave, Gas Range, Refrigerator, Washer
Features
- 1st Floor Bedroom, Attic, One-Floor Living, Shower, Storage
- Flooring: Laminate
- Basement: Exterior Entry,Crawl Space,Unfinished
- Has fireplace: No
Interior area
- Total structure area: 874
- Total interior livable area: 874 sqft
- Finished area above ground: 874
- Finished area below ground: 0
Property
Parking
- Parking features: Gravel, 1 - 4 Spaces
Features
- Patio & porch: Deck
- Body of water: Atlantic Ocean
Lot
- Size: 3,920 sqft
- Features: Near Public Beach, Neighborhood, Level, Landscaped
Details
- Additional structures: Shed(s)
- Parcel number: YORKM0036B0018
- Zoning: Residential
Construction
Type & style
- Home type: SingleFamily
- Architectural style: Ranch
- Property subtype: Single Family Residence
Materials
- Wood Frame, Vinyl Siding
- Roof: Shingle
Condition
- Year built: 1960
Utilities & green energy
- Electric: Circuit Breakers
- Sewer: Private Sewer
- Water: Public
Community & neighborhood
Location
- Region: York
Other
Other facts
- Road surface type: Gravel, Dirt
Price history
| Date | Event | Price |
|---|---|---|
| 5/8/2025 | Sold | $730,000-8.7%$835/sqft |
Source: | ||
| 3/27/2025 | Pending sale | $799,900$915/sqft |
Source: | ||
| 3/19/2025 | Price change | $799,900-6.9%$915/sqft |
Source: | ||
| 10/2/2024 | Listed for sale | $859,600$984/sqft |
Source: | ||
Public tax history
| Year | Property taxes | Tax assessment |
|---|---|---|
| 2024 | $7,221 +17.2% | $859,600 +17.9% |
| 2023 | $6,162 +0.1% | $729,200 +1.3% |
| 2022 | $6,156 -1.5% | $720,000 +14.6% |
Find assessor info on the county website
Neighborhood: Cape Neddick
Nearby schools
GreatSchools rating
- 10/10Coastal Ridge Elementary SchoolGrades: 2-4Distance: 0.9 mi
- 9/10York Middle SchoolGrades: 5-8Distance: 2 mi
- 8/10York High SchoolGrades: 9-12Distance: 0.3 mi

Get pre-qualified for a loan
At Zillow Home Loans, we can pre-qualify you in as little as 5 minutes with no impact to your credit score.An equal housing lender. NMLS #10287.

