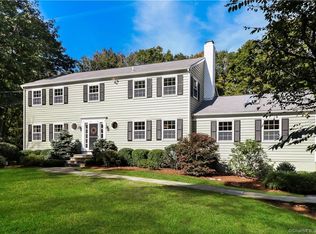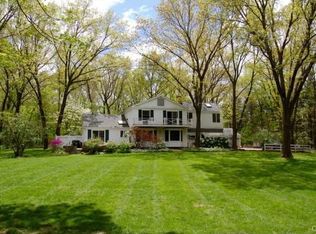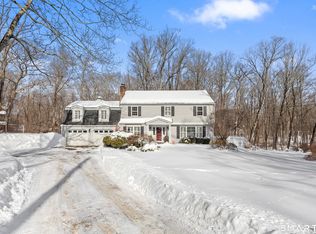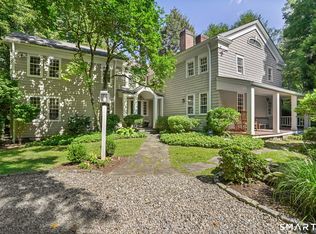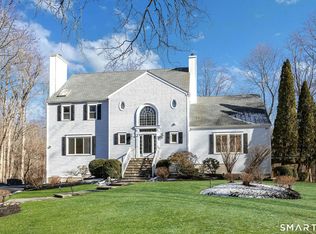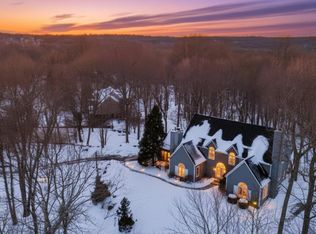This beautifully renovated 4-bedroom Colonial in Lower Weston, Connecticut, exemplifies exceptional craftsmanship and attention to detail throughout. Set on a level, two-acre corner lot, the home offers both privacy and a tranquil setting. The modern kitchen features top-quality finishes and flows seamlessly into the family and dining rooms, overlooking a picturesque backyard. The living room, featuring a wood-burning fireplace and sliding doors that open to the deck, is ideal for indoor-outdoor entertaining. A sun-filled home office is conveniently located on the first floor. Upstairs, the primary suite is a true retreat, featuring a brand-new bathroom with radiant-heated floors, generous closet space, and a quiet, private setting. 3 additional bedrooms on the second floor provide comfortable accommodations for family or guests, complemented by an attic that offers additional storage. The basement provides 1,372 sq. ft. of flexible space, ideal for a home gym, media room, or recreation area. Outside, the home is surrounded by tranquil, well-maintained grounds, creating a peaceful and inviting setting perfect for relaxation, recreation, or entertaining. Located just minutes from Weston's top-rated schools, shops, restaurants, and recreational amenities. Convenient access to the Merritt Parkway and Westport Metro-North Station, offering a direct commute to NYC's Grand Central Station in just over an hour.
For sale
$1,495,000
4 Trails End Road, Weston, CT 06883
4beds
3,888sqft
Est.:
Single Family Residence
Built in 1968
2 Acres Lot
$1,478,700 Zestimate®
$385/sqft
$-- HOA
What's special
- 105 days |
- 2,812 |
- 115 |
Zillow last checked: 8 hours ago
Listing updated: January 22, 2026 at 03:40pm
Listed by:
Bozena Tisch (203)829-1654,
Coldwell Banker Realty 203-322-2300
Source: Smart MLS,MLS#: 24136553
Tour with a local agent
Facts & features
Interior
Bedrooms & bathrooms
- Bedrooms: 4
- Bathrooms: 4
- Full bathrooms: 3
- 1/2 bathrooms: 1
Primary bedroom
- Features: Hardwood Floor
- Level: Upper
Bedroom
- Features: Hardwood Floor
- Level: Upper
Bedroom
- Features: Hardwood Floor
- Level: Upper
Bedroom
- Features: Hardwood Floor
- Level: Upper
Dining room
- Features: Combination Liv/Din Rm, Hardwood Floor
- Level: Main
Family room
- Features: Balcony/Deck, Built-in Features, Fireplace, Sliders, Hardwood Floor
- Level: Main
Kitchen
- Features: Hardwood Floor
- Level: Main
Living room
- Features: Hardwood Floor
- Level: Main
Office
- Features: Hardwood Floor
- Level: Main
Heating
- Heat Pump, Forced Air, Radiant, Zoned, Oil
Cooling
- Central Air, Zoned
Appliances
- Included: Oven/Range, Microwave, Refrigerator, Dishwasher, Washer, Dryer, Water Heater
- Laundry: Lower Level, Main Level
Features
- Smart Thermostat
- Windows: Thermopane Windows
- Basement: Full,Sump Pump,Interior Entry,Partially Finished
- Attic: Pull Down Stairs
- Number of fireplaces: 1
Interior area
- Total structure area: 3,888
- Total interior livable area: 3,888 sqft
- Finished area above ground: 2,516
- Finished area below ground: 1,372
Video & virtual tour
Property
Parking
- Total spaces: 2
- Parking features: Attached
- Attached garage spaces: 2
Features
- Patio & porch: Deck
- Exterior features: Rain Gutters, Lighting
- Waterfront features: Beach Access
Lot
- Size: 2 Acres
- Features: Corner Lot, Dry, Level
Details
- Parcel number: 404104
- Zoning: R
Construction
Type & style
- Home type: SingleFamily
- Architectural style: Colonial
- Property subtype: Single Family Residence
Materials
- Cedar
- Foundation: Concrete Perimeter
- Roof: Asphalt
Condition
- New construction: No
- Year built: 1968
Utilities & green energy
- Sewer: Septic Tank
- Water: Well
Green energy
- Energy efficient items: Insulation, Thermostat, Windows
Community & HOA
Community
- Features: Golf, Library, Private School(s), Stables/Riding, Tennis Court(s)
- Subdivision: Lower Weston
HOA
- Has HOA: No
Location
- Region: Weston
Financial & listing details
- Price per square foot: $385/sqft
- Tax assessed value: $476,840
- Annual tax amount: $11,396
- Date on market: 10/28/2025
Estimated market value
$1,478,700
$1.40M - $1.55M
$6,428/mo
Price history
Price history
| Date | Event | Price |
|---|---|---|
| 11/1/2025 | Listed for sale | $1,495,000+79%$385/sqft |
Source: | ||
| 10/8/2024 | Sold | $835,000+14.4%$215/sqft |
Source: | ||
| 9/6/2024 | Listed for sale | $730,000$188/sqft |
Source: | ||
Public tax history
Public tax history
| Year | Property taxes | Tax assessment |
|---|---|---|
| 2025 | $11,396 +1.8% | $476,840 |
| 2024 | $11,191 -7% | $476,840 +30.9% |
| 2023 | $12,039 +0.3% | $364,170 |
Find assessor info on the county website
BuyAbility℠ payment
Est. payment
$10,011/mo
Principal & interest
$7383
Property taxes
$2105
Home insurance
$523
Climate risks
Neighborhood: 06883
Nearby schools
GreatSchools rating
- 9/10Weston Intermediate SchoolGrades: 3-5Distance: 1.6 mi
- 8/10Weston Middle SchoolGrades: 6-8Distance: 1.2 mi
- 10/10Weston High SchoolGrades: 9-12Distance: 1.3 mi
Schools provided by the listing agent
- Elementary: Hurlbutt
- Middle: Weston
- High: Weston
Source: Smart MLS. This data may not be complete. We recommend contacting the local school district to confirm school assignments for this home.
- Loading
- Loading
