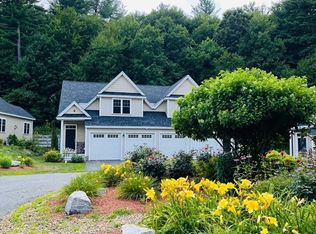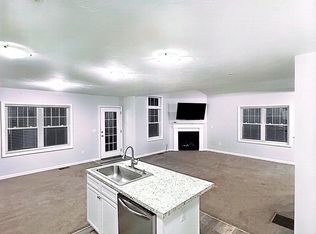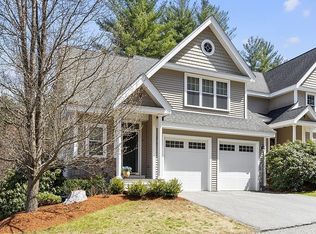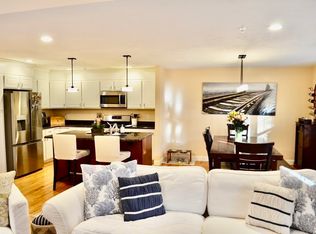Sold for $620,000
$620,000
4 Trail Ridge Way #4C, Harvard, MA 01451
2beds
2,708sqft
Condominium, Townhouse
Built in 2017
-- sqft lot
$-- Zestimate®
$229/sqft
$-- Estimated rent
Home value
Not available
Estimated sales range
Not available
Not available
Zestimate® history
Loading...
Owner options
Explore your selling options
What's special
Delight in this stunning end unit (non-age restricted) townhome in Trail Ridge, the perfect place to make your home! Open concept living areas, neutral and updated interior paint & finished lower level are a few of the special features of this property! Enter inside to the tiled foyer and cathedral living area with gas fireplace, offering plenty of natural light. Large kitchen with custom cabinets, granite counters, tiled backsplash and island. Kitchen opens into a beautiful dining room with chair/crown molding and access to the private deck overlooking the grass filled and peaceful backyard. Upper level provides a main bedroom with walk-in closet, full bath with dual vanity, a second large bedroom and full bath, plus a loft area open to below for office space or tv room.. The bright and cheerful lower level is partially finished (unheated) and can be used for a variety of purposes to suit your lifestyle needs. Take advantage of this great opportunity and make it your own today!
Zillow last checked: 8 hours ago
Listing updated: November 22, 2023 at 09:12am
Listed by:
Jennifer Gavin 508-574-5046,
Coldwell Banker Realty - Concord 978-369-1000
Bought with:
Lin Shi
Phoenix Real Estate
Source: MLS PIN,MLS#: 73132864
Facts & features
Interior
Bedrooms & bathrooms
- Bedrooms: 2
- Bathrooms: 3
- Full bathrooms: 2
- 1/2 bathrooms: 1
Primary bedroom
- Features: Bathroom - Full, Cathedral Ceiling(s), Ceiling Fan(s), Walk-In Closet(s), Flooring - Wall to Wall Carpet, Recessed Lighting
- Level: Second
- Area: 240
- Dimensions: 15 x 16
Bedroom 2
- Features: Closet, Flooring - Wall to Wall Carpet, Recessed Lighting
- Level: Second
- Area: 208
- Dimensions: 16 x 13
Primary bathroom
- Features: Yes
Bathroom 1
- Features: Flooring - Stone/Ceramic Tile
- Level: First
- Area: 42
- Dimensions: 6 x 7
Bathroom 2
- Features: Bathroom - Full, Bathroom - With Tub & Shower, Flooring - Stone/Ceramic Tile, Double Vanity
- Level: Second
- Area: 78
- Dimensions: 6 x 13
Bathroom 3
- Features: Bathroom - Full, Bathroom - With Tub & Shower, Flooring - Stone/Ceramic Tile
- Level: Second
- Area: 60
- Dimensions: 6 x 10
Dining room
- Features: Flooring - Hardwood, Chair Rail, Deck - Exterior, Exterior Access, Recessed Lighting
- Level: First
- Area: 176
- Dimensions: 16 x 11
Kitchen
- Features: Flooring - Stone/Ceramic Tile, Dining Area, Countertops - Stone/Granite/Solid, Kitchen Island, Cabinets - Upgraded, Recessed Lighting, Stainless Steel Appliances
- Level: First
- Area: 144
- Dimensions: 12 x 12
Living room
- Features: Cathedral Ceiling(s), Flooring - Hardwood, Deck - Exterior, Exterior Access, Open Floorplan, Recessed Lighting
- Level: First
- Area: 384
- Dimensions: 16 x 24
Heating
- Forced Air, Propane
Cooling
- Central Air
Appliances
- Included: Range, Dishwasher, Microwave, Refrigerator, Freezer
- Laundry: First Floor, In Unit, Electric Dryer Hookup, Washer Hookup
Features
- Recessed Lighting, Loft, Bonus Room, Foyer
- Flooring: Tile, Carpet, Laminate, Hardwood, Flooring - Wall to Wall Carpet, Flooring - Stone/Ceramic Tile
- Doors: Insulated Doors
- Windows: Insulated Windows
- Has basement: Yes
- Number of fireplaces: 1
- Fireplace features: Living Room
- Common walls with other units/homes: End Unit
Interior area
- Total structure area: 2,708
- Total interior livable area: 2,708 sqft
Property
Parking
- Total spaces: 4
- Parking features: Attached, Garage Faces Side, Off Street, Paved
- Attached garage spaces: 2
- Uncovered spaces: 2
Accessibility
- Accessibility features: No
Features
- Patio & porch: Porch, Deck - Wood
- Exterior features: Porch, Deck - Wood
Details
- Parcel number: 4714623
- Zoning: RES
Construction
Type & style
- Home type: Townhouse
- Property subtype: Condominium, Townhouse
Materials
- Frame
- Roof: Shingle
Condition
- Year built: 2017
Utilities & green energy
- Electric: 200+ Amp Service
- Sewer: Private Sewer
- Water: Well
- Utilities for property: for Gas Range, for Electric Dryer, Washer Hookup
Community & neighborhood
Community
- Community features: Tennis Court(s), Walk/Jog Trails, Golf, Conservation Area, Highway Access, House of Worship, Public School
Location
- Region: Harvard
HOA & financial
HOA
- HOA fee: $500 monthly
- Services included: Water, Sewer, Insurance, Maintenance Structure, Road Maintenance, Maintenance Grounds, Snow Removal
Price history
| Date | Event | Price |
|---|---|---|
| 11/22/2023 | Sold | $620,000-3.9%$229/sqft |
Source: MLS PIN #73132864 Report a problem | ||
| 8/24/2023 | Listing removed | $645,000$238/sqft |
Source: MLS PIN #73132864 Report a problem | ||
| 7/21/2023 | Price change | $645,000-3%$238/sqft |
Source: MLS PIN #73132864 Report a problem | ||
| 7/6/2023 | Listed for sale | $665,000$246/sqft |
Source: MLS PIN #73132864 Report a problem | ||
Public tax history
Tax history is unavailable.
Neighborhood: 01451
Nearby schools
GreatSchools rating
- 8/10Hildreth Elementary SchoolGrades: PK-5Distance: 2.2 mi
- 10/10The Bromfield SchoolGrades: 9-12Distance: 2.4 mi
Schools provided by the listing agent
- Elementary: Hildreth
- Middle: Bromfield
- High: Bromfield
Source: MLS PIN. This data may not be complete. We recommend contacting the local school district to confirm school assignments for this home.
Get pre-qualified for a loan
At Zillow Home Loans, we can pre-qualify you in as little as 5 minutes with no impact to your credit score.An equal housing lender. NMLS #10287.



