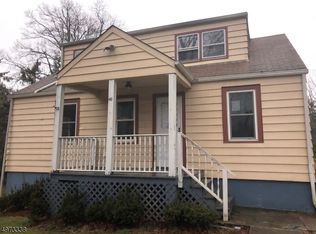Closed
Street View
$720,000
4 TOWPATH ROAD, Denville Twp., NJ 07834
3beds
3baths
--sqft
Single Family Residence
Built in 1940
0.88 Acres Lot
$831,500 Zestimate®
$--/sqft
$4,303 Estimated rent
Home value
$831,500
$748,000 - $923,000
$4,303/mo
Zestimate® history
Loading...
Owner options
Explore your selling options
What's special
Zillow last checked: 18 hours ago
Listing updated: August 08, 2025 at 06:33am
Listed by:
Mary K. Sheeran 973-539-1120,
Keller Williams Metropolitan
Bought with:
Michelle Pais
Signature Realty Nj
Source: GSMLS,MLS#: 3960924
Facts & features
Price history
| Date | Event | Price |
|---|---|---|
| 8/8/2025 | Sold | $720,000+6.7% |
Source: | ||
| 5/27/2025 | Pending sale | $675,000 |
Source: | ||
| 5/5/2025 | Listed for sale | $675,000+141.1% |
Source: | ||
| 2/1/2023 | Listing removed | -- |
Source: Zillow Rentals Report a problem | ||
| 1/20/2023 | Price change | $3,500-5.4% |
Source: Zillow Rentals Report a problem | ||
Public tax history
| Year | Property taxes | Tax assessment |
|---|---|---|
| 2025 | $10,878 | $394,700 |
| 2024 | $10,878 +4.2% | $394,700 |
| 2023 | $10,440 +2.8% | $394,700 |
Find assessor info on the county website
Neighborhood: 07834
Nearby schools
GreatSchools rating
- 8/10Riverview Elementary SchoolGrades: K-5Distance: 1.8 mi
- 7/10Valleyview Middle SchoolGrades: 6-8Distance: 0.6 mi
- 6/10Morris Knolls High SchoolGrades: 9-12Distance: 3.4 mi
Get a cash offer in 3 minutes
Find out how much your home could sell for in as little as 3 minutes with a no-obligation cash offer.
Estimated market value$831,500
Get a cash offer in 3 minutes
Find out how much your home could sell for in as little as 3 minutes with a no-obligation cash offer.
Estimated market value
$831,500
