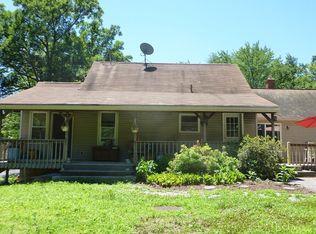Sold for $440,000
$440,000
4 Townsend Harbor Rd, Lunenburg, MA 01462
3beds
2,035sqft
Single Family Residence
Built in 1880
4.1 Acres Lot
$488,600 Zestimate®
$216/sqft
$3,182 Estimated rent
Home value
$488,600
$464,000 - $518,000
$3,182/mo
Zestimate® history
Loading...
Owner options
Explore your selling options
What's special
Opportunity Knocks at 4 Townsend Harbor Road. Seller's relocation is your perfect opportunity. This lovely move-in ready remodeled bungalow sits on a 4+ acre corner lot. A commuters dream w/ease of access to local routes and rail. Great location to HUB of town and close to Lunenburg Schools, parks and fields! This home offers a fabulous updated feel with open floor plan with tastefully updated kitchen with breakfast island. Great for the chef as it boasts lots work space, stainless appliances and granite counters. The oversized living room is the focal of the house with two first level bedrooms, first level full bath & laundry room. Utility/storage room off side kitchen entrance. The upper level hosts the primary en-suite which has lots great space w/lots of closet/storage. Central Air, Natural Gas.Viewings begin Thursday 9/14. Public Open Houses SAT & SUN 10-1. Book your Exclusive Viewing now! Calling for Offers Monday 9/18 @ 6 PM. Offer Instructions w/Deadline & all docs in MLS.
Zillow last checked: 8 hours ago
Listing updated: October 27, 2023 at 11:37am
Listed by:
Kelly Feehan 978-895-1587,
Keller Williams Realty-Merrimack 978-692-3280
Bought with:
Glenna Goodnow
Tullish & Clancy
Source: MLS PIN,MLS#: 73158890
Facts & features
Interior
Bedrooms & bathrooms
- Bedrooms: 3
- Bathrooms: 2
- Full bathrooms: 2
Primary bedroom
- Features: Walk-In Closet(s), Flooring - Wall to Wall Carpet, Recessed Lighting
- Level: Second
- Area: 342
- Dimensions: 18 x 19
Bedroom 2
- Features: Closet, Flooring - Vinyl
- Level: First
- Area: 121
- Dimensions: 11 x 11
Bedroom 3
- Features: Closet, Flooring - Wall to Wall Carpet
- Level: First
- Area: 126
- Dimensions: 9 x 14
Bathroom 1
- Features: Bathroom - Full, Bathroom - With Tub & Shower
- Level: First
- Area: 65
- Dimensions: 5 x 13
Bathroom 2
- Features: Bathroom - Full, Bathroom - Tiled With Shower Stall, Double Vanity
- Level: Second
- Area: 90
- Dimensions: 9 x 10
Dining room
- Features: Closet/Cabinets - Custom Built, Flooring - Vinyl
- Level: First
- Area: 90
- Dimensions: 9 x 10
Kitchen
- Features: Flooring - Vinyl, Countertops - Stone/Granite/Solid, Kitchen Island, Cabinets - Upgraded, Recessed Lighting, Stainless Steel Appliances, Gas Stove, Lighting - Pendant
- Level: First
- Area: 182
- Dimensions: 13 x 14
Living room
- Features: Flooring - Vinyl, Exterior Access, Recessed Lighting
- Level: First
- Area: 342
- Dimensions: 18 x 19
Heating
- Forced Air, Natural Gas, Other
Cooling
- Central Air
Appliances
- Included: Gas Water Heater, Water Heater, Range, Dishwasher, Refrigerator, Washer, Dryer, Plumbed For Ice Maker
- Laundry: Flooring - Vinyl, First Floor, Electric Dryer Hookup, Washer Hookup
Features
- Flooring: Vinyl, Carpet
- Doors: Insulated Doors
- Windows: Storm Window(s)
- Basement: Partial,Interior Entry,Radon Remediation System,Dirt Floor
- Has fireplace: No
Interior area
- Total structure area: 2,035
- Total interior livable area: 2,035 sqft
Property
Parking
- Total spaces: 5
- Parking features: Off Street, Paved
- Uncovered spaces: 5
Features
- Exterior features: Storage
- Frontage length: 1000.00
Lot
- Size: 4.10 Acres
- Features: Corner Lot
Details
- Parcel number: M: 062.0 B: 0002 L: 0000.0,1597203
- Zoning: RES
Construction
Type & style
- Home type: SingleFamily
- Architectural style: Antique
- Property subtype: Single Family Residence
Materials
- Frame
- Foundation: Stone, Other
- Roof: Shingle,Rubber
Condition
- Year built: 1880
Utilities & green energy
- Electric: 220 Volts, Circuit Breakers
- Sewer: Public Sewer
- Water: Public
- Utilities for property: for Gas Range, for Electric Dryer, Washer Hookup, Icemaker Connection
Community & neighborhood
Community
- Community features: Shopping, Golf, Conservation Area, Highway Access, Public School, University, Other
Location
- Region: Lunenburg
Price history
| Date | Event | Price |
|---|---|---|
| 10/27/2023 | Sold | $440,000+2.3%$216/sqft |
Source: MLS PIN #73158890 Report a problem | ||
| 9/13/2023 | Listed for sale | $429,900+28.3%$211/sqft |
Source: MLS PIN #73158890 Report a problem | ||
| 7/23/2020 | Sold | $335,000-4.3%$165/sqft |
Source: Public Record Report a problem | ||
| 6/5/2020 | Listed for sale | $349,900$172/sqft |
Source: Waverly Property Solutions, Inc. #72649097 Report a problem | ||
| 6/5/2020 | Pending sale | $349,900$172/sqft |
Source: Waverly Property Solutions, Inc. #72649097 Report a problem | ||
Public tax history
| Year | Property taxes | Tax assessment |
|---|---|---|
| 2025 | $6,002 +6.3% | $418,000 +4.4% |
| 2024 | $5,647 -1.6% | $400,500 +2.1% |
| 2023 | $5,737 +3.9% | $392,400 +22.2% |
Find assessor info on the county website
Neighborhood: 01462
Nearby schools
GreatSchools rating
- NALunenburg Primary SchoolGrades: PK-2Distance: 0.4 mi
- 7/10Lunenburg Middle SchoolGrades: 6-8Distance: 0.6 mi
- 9/10Lunenburg High SchoolGrades: 9-12Distance: 0.6 mi
Schools provided by the listing agent
- Elementary: Lunenburg
- Middle: Lunenburg
- High: Lunenburg
Source: MLS PIN. This data may not be complete. We recommend contacting the local school district to confirm school assignments for this home.
Get a cash offer in 3 minutes
Find out how much your home could sell for in as little as 3 minutes with a no-obligation cash offer.
Estimated market value$488,600
Get a cash offer in 3 minutes
Find out how much your home could sell for in as little as 3 minutes with a no-obligation cash offer.
Estimated market value
$488,600
