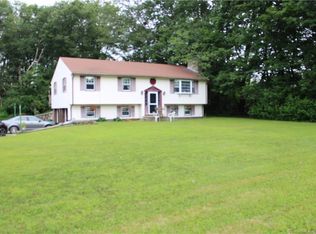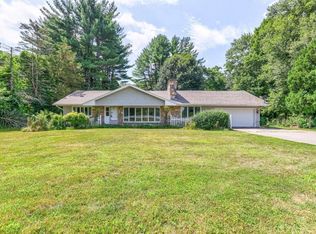Nicely updated raised ranch with over 3.5 acres! Situated on a lovely corner lot with pond. Great open floor, hardwood flooring, new kitchen with quartz countertops and stainless appliances. Newly remodeled bathroom and ample closet spaces. Large finished room in the ground level adds an additional 500+ sqft of living space. Laundry and garage accessibility on the ground level with walkout to the back yard. New septic system installed. Just waiting for your personal touch!!
This property is off market, which means it's not currently listed for sale or rent on Zillow. This may be different from what's available on other websites or public sources.

