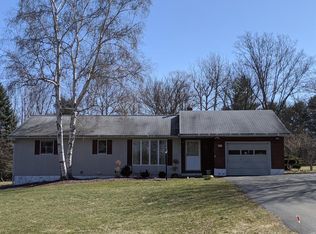Closed
$355,000
4 Top Forty Rd, Freeville, NY 13068
4beds
2,240sqft
Single Family Residence
Built in 1973
0.92 Acres Lot
$366,700 Zestimate®
$158/sqft
$2,933 Estimated rent
Home value
$366,700
$304,000 - $444,000
$2,933/mo
Zestimate® history
Loading...
Owner options
Explore your selling options
What's special
Tucked away at the end of a peaceful street, this beautifully maintained ranch-style home offers a perfect blend of comfort, convenience, and countryside charm. With 3 bedrooms and 2 full baths on the main level- including a spacious primary suite with its own en suite bath- this home is ideally suited for both everyday living and entertaining. Hardwood floors flow throughout the main floor, adding warmth and continuity. The kitchen opens to a cozy breakfast nook with a sliding glass door that leads to an expansive rear deck-ideal for morning coffee, outdoor dining, or simply soaking in the tranquil views of the backyard. Downstairs, the fully finished lower level expands your living space with a versatile family/game room anchored by a cozy wood stove, a half bath, and an additional bedroom- perfect for guests or a home office. A walkout leads directly to a rear patio where a private hot tub awaits, offering year-round relaxation. Additional highlights include a 2-car attached garage and a quiet, end-of-street location that enhances privacy while still keeping you connected. Nestled between Ithaca and Cortland, the property is just minutes from local amenities and outdoor adventures, with quick access to nearby state lands for hiking, hunting, and recreation.
Zillow last checked: 8 hours ago
Listing updated: August 05, 2025 at 04:49am
Listed by:
Kyle Steele 607-342-2148,
Howard Hanna S Tier Inc
Bought with:
Steven Saggese, 30SA0532613
Warren Real Estate of Ithaca Inc. (Downtown)
Source: NYSAMLSs,MLS#: R1605679 Originating MLS: Ithaca Board of Realtors
Originating MLS: Ithaca Board of Realtors
Facts & features
Interior
Bedrooms & bathrooms
- Bedrooms: 4
- Bathrooms: 3
- Full bathrooms: 2
- 1/2 bathrooms: 1
- Main level bathrooms: 2
- Main level bedrooms: 3
Bedroom 1
- Level: First
- Dimensions: 13.00 x 13.00
Bedroom 1
- Level: First
- Dimensions: 13.00 x 13.00
Bedroom 2
- Level: First
- Dimensions: 10.00 x 12.00
Bedroom 2
- Level: First
- Dimensions: 10.00 x 12.00
Bedroom 3
- Level: First
- Dimensions: 9.00 x 9.00
Bedroom 3
- Level: First
- Dimensions: 9.00 x 9.00
Bedroom 4
- Level: Lower
- Dimensions: 11.00 x 11.00
Bedroom 4
- Level: Lower
- Dimensions: 11.00 x 11.00
Dining room
- Level: First
- Dimensions: 11.00 x 15.00
Dining room
- Level: First
- Dimensions: 11.00 x 15.00
Kitchen
- Level: First
- Dimensions: 12.00 x 9.00
Kitchen
- Level: First
- Dimensions: 12.00 x 9.00
Living room
- Level: First
- Dimensions: 25.00 x 22.00
Living room
- Level: First
- Dimensions: 25.00 x 22.00
Other
- Level: Basement
- Dimensions: 33.00 x 25.00
Other
- Level: Basement
- Dimensions: 33.00 x 25.00
Heating
- Gas, Hot Water
Appliances
- Included: Dryer, Dishwasher, Exhaust Fan, Electric Oven, Electric Range, Disposal, Gas Water Heater, Refrigerator, Range Hood, Tankless Water Heater, Washer
- Laundry: In Basement
Features
- Breakfast Bar, Eat-in Kitchen, Separate/Formal Living Room, Sliding Glass Door(s), Storage, Solid Surface Counters, Bath in Primary Bedroom, Main Level Primary, Primary Suite
- Flooring: Hardwood, Laminate, Luxury Vinyl, Varies
- Doors: Sliding Doors
- Basement: Full,Finished
- Number of fireplaces: 1
Interior area
- Total structure area: 2,240
- Total interior livable area: 2,240 sqft
- Finished area below ground: 1,024
Property
Parking
- Total spaces: 2
- Parking features: Attached, Garage
- Attached garage spaces: 2
Features
- Levels: One
- Stories: 1
- Patio & porch: Open, Patio, Porch
- Exterior features: Blacktop Driveway, Patio, Private Yard, See Remarks
Lot
- Size: 0.92 Acres
- Dimensions: 190 x 210
- Features: Cul-De-Sac, Rectangular, Rectangular Lot
Details
- Parcel number: 50248904600000010490390000
- Special conditions: Standard
Construction
Type & style
- Home type: SingleFamily
- Architectural style: Ranch
- Property subtype: Single Family Residence
Materials
- Composite Siding, Copper Plumbing
- Foundation: Block
- Roof: Asphalt
Condition
- Resale
- Year built: 1973
Utilities & green energy
- Electric: Circuit Breakers
- Sewer: Septic Tank
- Water: Connected, Public
- Utilities for property: Cable Available, High Speed Internet Available, Water Connected
Community & neighborhood
Location
- Region: Freeville
Other
Other facts
- Listing terms: Cash,Conventional,FHA,USDA Loan,VA Loan
Price history
| Date | Event | Price |
|---|---|---|
| 7/29/2025 | Sold | $355,000+1.4%$158/sqft |
Source: | ||
| 5/13/2025 | Contingent | $350,000$156/sqft |
Source: | ||
| 5/9/2025 | Listed for sale | $350,000+116%$156/sqft |
Source: | ||
| 5/20/2009 | Sold | $162,000+86.2%$72/sqft |
Source: Public Record Report a problem | ||
| 5/1/1998 | Sold | $87,000$39/sqft |
Source: Public Record Report a problem | ||
Public tax history
| Year | Property taxes | Tax assessment |
|---|---|---|
| 2024 | -- | $285,000 +29.5% |
| 2023 | -- | $220,000 +10% |
| 2022 | -- | $200,000 +5.3% |
Find assessor info on the county website
Neighborhood: 13068
Nearby schools
GreatSchools rating
- 5/10Dryden Elementary SchoolGrades: PK-5Distance: 2.7 mi
- 5/10Dryden Middle SchoolGrades: 6-8Distance: 2.2 mi
- 6/10Dryden High SchoolGrades: 9-12Distance: 2.2 mi
Schools provided by the listing agent
- Elementary: Dryden Elementary
- Middle: Dryden Middle
- High: Dryden High
- District: Dryden
Source: NYSAMLSs. This data may not be complete. We recommend contacting the local school district to confirm school assignments for this home.
