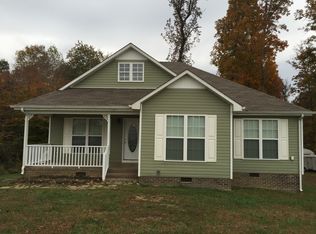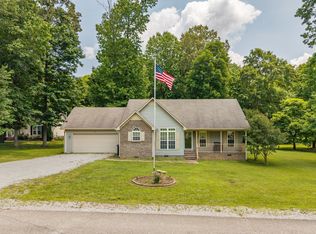Closed
$275,000
4 Timbers Edge Rd Lot 20, Fayetteville, TN 37334
3beds
1,460sqft
Single Family Residence, Residential
Built in 2012
1.22 Acres Lot
$300,800 Zestimate®
$188/sqft
$1,718 Estimated rent
Home value
$300,800
Estimated sales range
Not available
$1,718/mo
Zestimate® history
Loading...
Owner options
Explore your selling options
What's special
This AMAZING HOME Welcomes you with Crushed Glass Brushed Bronze lighting on the front porch along w 2 swings. As you enter there is a tiled foyer that transitions to White & Red Oak custom hardwood floors, crown molding, tray ceiling with can & strip lighting, vaulted ceiling in the master, front bedroom, & kitchen. New ceiling fans, lighting, faucets, and upgrades throughout the home. The Kitchen has Chocolate Haze Cabinetry with a farm sink. The utility room is a part of the kitchen with storage & cabinets; the washer/dryer is in the garage which is insulated, dry-walled, painted, & the floor was just Epoxied. The back of the house has a huge deck with a wheelchair ramp leading to the garage & backyard. The creek runs through the back of the yard making it such a peaceful area with lots of wildlife to watch. The front has a custom pergola which can remain but they will take the table that is in it. Come see this beautiful home with lots of big trees & privacy.
Zillow last checked: 8 hours ago
Listing updated: August 14, 2024 at 12:33pm
Listing Provided by:
Cindy Barnes 931-703-3738,
Coldwell Banker Southern Realty,
Don Barnes 931-703-1022,
Coldwell Banker Southern Realty
Bought with:
Rachel Sherrer, 365661
Leading Edge Real Estate Group
Source: RealTracs MLS as distributed by MLS GRID,MLS#: 2647815
Facts & features
Interior
Bedrooms & bathrooms
- Bedrooms: 3
- Bathrooms: 2
- Full bathrooms: 2
- Main level bedrooms: 3
Bedroom 1
- Features: Suite
- Level: Suite
- Area: 195 Square Feet
- Dimensions: 13x15
Bedroom 2
- Area: 150 Square Feet
- Dimensions: 10x15
Bedroom 3
- Area: 150 Square Feet
- Dimensions: 10x15
Kitchen
- Features: Eat-in Kitchen
- Level: Eat-in Kitchen
- Area: 207 Square Feet
- Dimensions: 9x23
Living room
- Area: 320 Square Feet
- Dimensions: 20x16
Heating
- Central, Heat Pump
Cooling
- Central Air, Electric
Appliances
- Included: Double Oven, Electric Oven, Cooktop
- Laundry: Electric Dryer Hookup, Washer Hookup
Features
- Ceiling Fan(s), Entrance Foyer, Extra Closets, High Ceilings, Redecorated, Walk-In Closet(s), Primary Bedroom Main Floor
- Flooring: Carpet, Concrete, Wood, Vinyl
- Basement: Crawl Space
- Has fireplace: No
Interior area
- Total structure area: 1,460
- Total interior livable area: 1,460 sqft
- Finished area above ground: 1,460
Property
Parking
- Total spaces: 8
- Parking features: Garage Door Opener, Garage Faces Side, Gravel
- Garage spaces: 2
- Uncovered spaces: 6
Accessibility
- Accessibility features: Accessible Approach with Ramp, Accessible Doors, Accessible Entrance, Accessible Hallway(s)
Features
- Levels: One
- Stories: 1
- Patio & porch: Porch, Covered, Deck
- Fencing: Full
- Waterfront features: Creek, Year Round Access
Lot
- Size: 1.22 Acres
- Features: Level, Private
Details
- Parcel number: 126N A 02000 000
- Special conditions: Standard
Construction
Type & style
- Home type: SingleFamily
- Architectural style: Ranch
- Property subtype: Single Family Residence, Residential
Materials
- Brick, Vinyl Siding
- Roof: Shingle
Condition
- New construction: No
- Year built: 2012
Utilities & green energy
- Sewer: Septic Tank
- Water: Public
- Utilities for property: Electricity Available, Water Available, Cable Connected
Green energy
- Energy efficient items: Attic Fan
Community & neighborhood
Security
- Security features: Smoke Detector(s)
Location
- Region: Fayetteville
- Subdivision: Highland Park Estates
Price history
| Date | Event | Price |
|---|---|---|
| 8/9/2024 | Sold | $275,000-8%$188/sqft |
Source: | ||
| 6/18/2024 | Pending sale | $299,000$205/sqft |
Source: | ||
| 5/23/2024 | Contingent | $299,000$205/sqft |
Source: | ||
| 5/20/2024 | Listed for sale | $299,000$205/sqft |
Source: | ||
| 5/17/2024 | Contingent | $299,000$205/sqft |
Source: | ||
Public tax history
Tax history is unavailable.
Neighborhood: 37334
Nearby schools
GreatSchools rating
- 5/10Highland Rim Elementary SchoolGrades: PK-8Distance: 1.3 mi
- 6/10Lincoln County High SchoolGrades: 9-12Distance: 5.7 mi
Schools provided by the listing agent
- Elementary: Highland Rim Elementary
- Middle: Highland Rim Elementary
- High: Lincoln County High School
Source: RealTracs MLS as distributed by MLS GRID. This data may not be complete. We recommend contacting the local school district to confirm school assignments for this home.
Get a cash offer in 3 minutes
Find out how much your home could sell for in as little as 3 minutes with a no-obligation cash offer.
Estimated market value$300,800
Get a cash offer in 3 minutes
Find out how much your home could sell for in as little as 3 minutes with a no-obligation cash offer.
Estimated market value
$300,800

