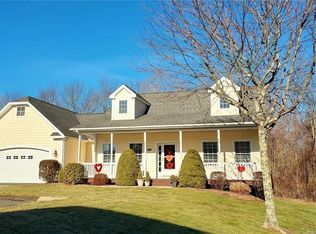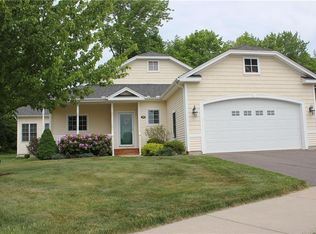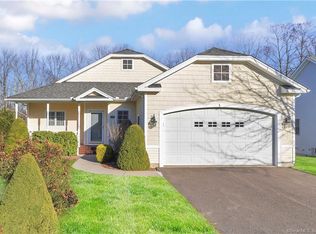Sold for $469,000 on 10/11/24
$469,000
4 Timberpost Way #4, Hebron, CT 06248
2beds
2,290sqft
Condominium
Built in 2006
-- sqft lot
$520,000 Zestimate®
$205/sqft
$2,305 Estimated rent
Home value
$520,000
$452,000 - $598,000
$2,305/mo
Zestimate® history
Loading...
Owner options
Explore your selling options
What's special
OPEN HOUSE CANCELLED The sellers accepted a contract.Pristine free-standing condominium home in a 55+ community located at the sought-after Village of Loveland Hills, a beautiful country setting in Hebron CT. The Village of Loveland Hills is an enclosed community offering ample guest parking with a clubhouse for parties, social events, family gatherings, or play pool and cards with friends. Local amenities include medical facilities, restaurants, golf club, grocery store, parks, and walking trails. Enjoy one-level living with an open-flowing floor plan including a kitchen with a center island and plenty of cabinet storage space open to the dining room and a gas-fireplace living room, all with hardwood flooring. The main level also includes the primary bedroom suite with a walk-in closet and a tiled full bathroom with a double sink vanity and walk-in shower. The laundry closet is located in the main level hallway. Rounding off the main level is the second bedroom and full bathroom. Head downstairs to the custom-finished full walk-out lower level with another gas fireplace in the family room open to the game room including a pool table and bar. The pool table, bar, barstools, and pool stools are all included! There is an additional 800+ square feet in the lower level for your storage needs plus a workbench. You will enjoy the attached 2-car garage with the long-lasting epoxy-finished floor. This a truly a beautiful and impeccably maintained home. Schedule your private tour toda
Zillow last checked: 8 hours ago
Listing updated: October 11, 2024 at 10:53am
Listed by:
Tammy Lucier 860-878-7475,
eXp Realty 866-828-3951
Bought with:
Brenda Bourne, RES.0802620
KW Legacy Partners
Source: Smart MLS,MLS#: 24043494
Facts & features
Interior
Bedrooms & bathrooms
- Bedrooms: 2
- Bathrooms: 2
- Full bathrooms: 2
Primary bedroom
- Features: High Ceilings, Full Bath, Walk-In Closet(s), Wall/Wall Carpet
- Level: Main
Bedroom
- Features: High Ceilings, Wall/Wall Carpet
- Level: Main
Primary bathroom
- Features: Double-Sink, Full Bath, Tile Floor
- Level: Main
Bathroom
- Features: Tile Floor
- Level: Main
Dining room
- Features: High Ceilings, Hardwood Floor
- Level: Main
Family room
- Features: Wet Bar, Gas Log Fireplace, Fireplace, French Doors, Vinyl Floor
- Level: Lower
Kitchen
- Features: High Ceilings, Breakfast Bar, Kitchen Island, Pantry, Hardwood Floor
- Level: Main
Living room
- Features: Vaulted Ceiling(s), Balcony/Deck, Ceiling Fan(s), Gas Log Fireplace, Hardwood Floor
- Level: Main
Heating
- Forced Air, Propane
Cooling
- Ceiling Fan(s), Central Air
Appliances
- Included: Electric Range, Microwave, Refrigerator, Dishwasher, Disposal, Water Heater
- Laundry: Main Level
Features
- Open Floorplan
- Doors: French Doors
- Basement: Full
- Attic: Access Via Hatch
- Number of fireplaces: 2
- Common walls with other units/homes: End Unit
Interior area
- Total structure area: 2,290
- Total interior livable area: 2,290 sqft
- Finished area above ground: 1,574
- Finished area below ground: 716
Property
Parking
- Total spaces: 2
- Parking features: Attached, Garage Door Opener
- Attached garage spaces: 2
Features
- Stories: 2
- Patio & porch: Deck
- Exterior features: Sidewalk, Rain Gutters, Lighting
Lot
- Features: Level
Details
- Parcel number: 2490642
- Zoning: R-1
Construction
Type & style
- Home type: Condo
- Architectural style: Ranch
- Property subtype: Condominium
- Attached to another structure: Yes
Materials
- Vinyl Siding
Condition
- New construction: No
- Year built: 2006
Utilities & green energy
- Sewer: Public Sewer
- Water: Public
- Utilities for property: Underground Utilities
Community & neighborhood
Community
- Community features: Adult Community 55, Library, Medical Facilities, Park
Senior living
- Senior community: Yes
Location
- Region: Hebron
- Subdivision: Gilead
HOA & financial
HOA
- Has HOA: Yes
- HOA fee: $492 monthly
- Amenities included: Clubhouse, Management
- Services included: Maintenance Grounds, Snow Removal
Price history
| Date | Event | Price |
|---|---|---|
| 10/11/2024 | Sold | $469,000$205/sqft |
Source: | ||
| 9/3/2024 | Listed for sale | $469,000$205/sqft |
Source: | ||
Public tax history
Tax history is unavailable.
Neighborhood: 06248
Nearby schools
GreatSchools rating
- 6/10Hebron Elementary SchoolGrades: 3-6Distance: 1.1 mi
- 7/10Rham Middle SchoolGrades: 7-8Distance: 0.7 mi
- 9/10Rham High SchoolGrades: 9-12Distance: 0.7 mi

Get pre-qualified for a loan
At Zillow Home Loans, we can pre-qualify you in as little as 5 minutes with no impact to your credit score.An equal housing lender. NMLS #10287.


