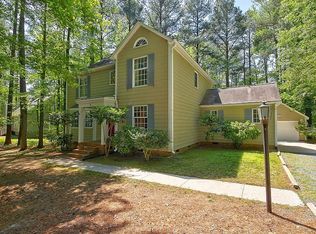Sold for $635,000 on 05/01/25
$635,000
4 Timberlyne Rd, Chapel Hill, NC 27514
4beds
2,244sqft
Single Family Residence, Residential
Built in 1983
0.49 Acres Lot
$627,900 Zestimate®
$283/sqft
$3,016 Estimated rent
Home value
$627,900
$565,000 - $697,000
$3,016/mo
Zestimate® history
Loading...
Owner options
Explore your selling options
What's special
Tucked into one of Chapel Hill's most loved neighborhoods, this heavenly half-acre property offers privacy, space, and charm just minutes from everything. With 2,244 square feet and a layout designed for real life, it's a home that feels both peaceful and connected—with a classic wraparound front porch that sets the tone from the moment you arrive. Set in Timberlyne—a walkable neighborhood known for its welcoming vibe, mature trees, and unbeatable location—this 4-bedroom, 2.5-bath home is zoned for Chapel Hill schools, including East Chapel Hill High, and puts you minutes from shops, restaurants, trails, and I-40. The neighborhood also offers an **optional HOA**, giving you the benefits of community without the pressure of required dues. Inside, the layout gives you all the flexibility: a formal living room, a cozy family room with fireplace, a separate dining room, and a sunny breakfast room overlooking the backyard. The original hardwoods have been refinished and extended, the walls and trim freshly painted, and the home has been updated with custom built-ins, refreshed bathrooms, stylish lighting, and hardware throughout. The kitchen features granite counters, painted cabinets, and updated fixtures—clean, functional, and ready to go. Upstairs, you'll find generously sized bedrooms, including a standout primary suite with a redesigned closet and a stunning bath—bright, beautifully finished, and thoughtfully redone to feel like a retreat. Step outside and it only gets better. The fully fenced backyard is flat, grassy, and private—perfect for gardening, pets, or slow weekends at home. Front porch hangs, backyard bliss, and a layout that works—this home checks all the boxes and then throws in a little Southern charm for good measure. Open Houses this Saturday and Sunday from 2-4 pm!
Zillow last checked: 8 hours ago
Listing updated: October 28, 2025 at 12:56am
Listed by:
Janet Ballinger 917-885-5377,
Nest Realty of the Triangle
Bought with:
Bill Stevenson, 270112
Compass -- Chapel Hill - Durham
Source: Doorify MLS,MLS#: 10086432
Facts & features
Interior
Bedrooms & bathrooms
- Bedrooms: 4
- Bathrooms: 3
- Full bathrooms: 2
- 1/2 bathrooms: 1
Heating
- Fireplace(s), Natural Gas
Cooling
- Ceiling Fan(s), Central Air
Appliances
- Included: Electric Oven, Free-Standing Refrigerator, Oven, Water Heater
- Laundry: Electric Dryer Hookup, Inside, Laundry Room, Main Level, Washer Hookup
Features
- Bathtub/Shower Combination, Bookcases, Built-in Features, Ceiling Fan(s), Chandelier, Double Vanity, Eat-in Kitchen, Entrance Foyer, Granite Counters, Pantry, Smooth Ceilings, Soaking Tub, Walk-In Closet(s), Walk-In Shower
- Flooring: Ceramic Tile, Hardwood, Vinyl
- Number of fireplaces: 1
- Fireplace features: Family Room
- Common walls with other units/homes: No Common Walls
Interior area
- Total structure area: 2,244
- Total interior livable area: 2,244 sqft
- Finished area above ground: 2,244
- Finished area below ground: 0
Property
Parking
- Total spaces: 6
- Parking features: Attached, Direct Access, Driveway, Enclosed, Garage, Garage Faces Front, Inside Entrance, Lighted, Private
- Attached garage spaces: 2
- Uncovered spaces: 4
Features
- Levels: Two
- Stories: 2
- Patio & porch: Front Porch, Patio, Wrap Around
- Exterior features: Fenced Yard, Lighting, Private Yard, Rain Gutters
- Fencing: Back Yard, Fenced, Full, Privacy, Wood
- Has view: Yes
Lot
- Size: 0.49 Acres
- Features: Front Yard, Hardwood Trees, Landscaped, Near Public Transit, Partially Cleared, Private
Details
- Parcel number: 9880556456
- Special conditions: Standard
Construction
Type & style
- Home type: SingleFamily
- Architectural style: Traditional, Transitional
- Property subtype: Single Family Residence, Residential
Materials
- Unknown
- Foundation: Brick/Mortar
- Roof: Shingle
Condition
- New construction: No
- Year built: 1983
Utilities & green energy
- Sewer: Public Sewer
- Water: Public
Community & neighborhood
Location
- Region: Chapel Hill
- Subdivision: Timberlyne
HOA & financial
HOA
- Has HOA: Yes
- HOA fee: $40 annually
- Services included: Unknown
Price history
| Date | Event | Price |
|---|---|---|
| 5/1/2025 | Sold | $635,000-5.1%$283/sqft |
Source: | ||
| 4/14/2025 | Pending sale | $669,000$298/sqft |
Source: | ||
| 4/2/2025 | Listed for sale | $669,000-1.6%$298/sqft |
Source: | ||
| 2/18/2025 | Listing removed | $680,000$303/sqft |
Source: | ||
| 2/5/2025 | Price change | $680,000-2.7%$303/sqft |
Source: | ||
Public tax history
| Year | Property taxes | Tax assessment |
|---|---|---|
| 2025 | $7,557 +21.2% | $564,300 +56.5% |
| 2024 | $6,237 +2.8% | $360,500 |
| 2023 | $6,069 +4.3% | $360,500 |
Find assessor info on the county website
Neighborhood: Timberlyne
Nearby schools
GreatSchools rating
- 8/10Estes Hills Elementary SchoolGrades: PK-5Distance: 1.9 mi
- 8/10R D And Euzelle Smith Middle SchoolGrades: 6-8Distance: 2.2 mi
- 9/10East Chapel Hill High SchoolGrades: 9-12Distance: 1.1 mi
Schools provided by the listing agent
- Elementary: CH/Carrboro - Estes Hills
- Middle: CH/Carrboro - Smith
- High: CH/Carrboro - East Chapel Hill
Source: Doorify MLS. This data may not be complete. We recommend contacting the local school district to confirm school assignments for this home.
Get a cash offer in 3 minutes
Find out how much your home could sell for in as little as 3 minutes with a no-obligation cash offer.
Estimated market value
$627,900
Get a cash offer in 3 minutes
Find out how much your home could sell for in as little as 3 minutes with a no-obligation cash offer.
Estimated market value
$627,900
