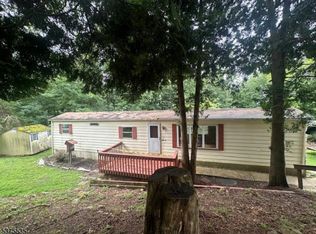Welcome home!This 2 BR 1.5 Bath Ranch in desirable High Bridge is more than meets the eye!Situated on a peaceful wooded lot,just mins to Parks,Lakes,beautiful HB Waterfall & hiking trails,it's perfect for Nature Enthusiasts & Outdoor Adventurers alike! Covered porch welcomes you in to find a spacious LR w/a rustic, Farmouse aesthetic- gleaming HW-like flrs, wood paneling, exposed beams & cozy WB stove! EIK offers ceramic backsplash, dual sinks & glass slider to the rear deck. Down the hall, the main bath + 2 generous BRs w/carpeting & ample closet storage. 2nd BR boasts an ensuite 1/2 bath, too! Outdoor entertaining is made easy w/a large, partially covered Deck overlooking the serene woods. Sizable,pet-friendly yard w/big storage shed is great for endless play! Completely fenced-in too! Come see for yourself!
This property is off market, which means it's not currently listed for sale or rent on Zillow. This may be different from what's available on other websites or public sources.
