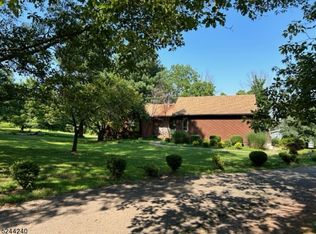The search for your dream home has just come to an end. You will love this 3 Bed, 3 Bath charming Ranch with oversized rooms and never ending beauty which you will witness the moment you pull onto the street. This quiet cul de sac with sizable properties is the ultimate setting for a quiet and relaxing neighborhood. Pull into your large wrap around driveway, enter your 2 car garage and inside to marvel at the luxurious hardwood floors. Relax in your expansive Living or Family room with 15 foot vaulted ceiling and a cozy fireplace in both rooms. The updated, spacious kitchen has stunning granite, beautiful cabinetry and impressive appliances. Large windows, recessed ceiling lights and under cabinet lighting create a bright work area for those home cooked meals and dinner parties with an elegant dining room just steps away. Walk down the hallway to any of the 3 generously sized bedrooms or the beautiful bathroom with couples vanities and end at the master suite and bathroom. Vaulted ceilings in both with a full walk in closet, sitting area and skylights in the bathroom create the ultimate sleeping area. Enjoy the early morning views or peaceful and quiet nights on the deck overlooking the huge backyard on the acre plus property. Open the retractable awning over the deck to brave the elements. The walk out basement has endless potential for finishing with a 3rd full bath already there. The laundry area with included front loading washer and dryer is perfectly situated. Call James at (908) 227-2570
This property is off market, which means it's not currently listed for sale or rent on Zillow. This may be different from what's available on other websites or public sources.

