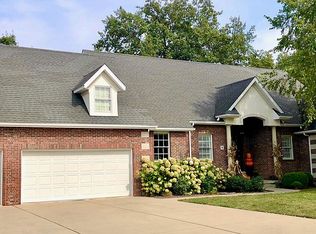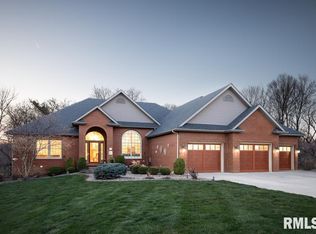A Frank Buraski custom built home in 2001 located in The Woodlands at South Fork, with 4,000 finished square feet and additional large storage areas. Ranch with a walk-out lower level leading to a gas heated in-ground pool surrounded by maintenance free decking in a private, wooded setting. Open floor plan on main level, with Gary Bryant built cabinets in the kitchen and living room. Living room includes a gas fireplace. Large island in the kitchen for food preparation and room for four counter-height stools for an eat-in kitchen. Main level also includes a dining room. Three bedrooms on the main level, including the spacious master bedroom with his and hers closets. Master bathroom has whirlpool tub. One full bathroom and half-bathroom also on the main level. Lower level includes family room with gas fireplace, recreation room, two bedrooms (one could be used as an office), and a full bathroom. Recreation room includes full size refrigerator, wet-bar, Gary Bryant built cabinets, and commercial grade carpet. Lower level also has two large storage areas, with built-in shelves. House has 6-inch walls and top of the line Pella windows with between the glass blinds, and top of the line Pella doors. Moen fixtures throughout the house. Dual zone heating and cooling on both floors for consistent temperature and comfort. Ethernet wired throughout the home. Main floor laundry room. Oversized, heated, 3 plus car garage with insulated doors. Alarm system and whole house vacuum. New carpet throughout main level and stairs in 2014. AC condenser and A coil replaced with high efficiency models in 2016 with 10-year warranty. New water heater 2019. Brick outdoor patio with firepit. Double, private, wooded lot consisting of 1.15 acres. Irrigation system using separate meter. Call or text 217-494-8451 for a private showing. $549,000. The following property is included in the purchase price: 4 kitchen wooden counter height chairs, 2 refrigerators, washer, dryer, 2 garage workbenches and cabinets underneath, natural gas Weber grill, select deck and fire pit furniture, including covered wood rack, front porch chairs, table and concrete bench, pool equipment and supplies.
This property is off market, which means it's not currently listed for sale or rent on Zillow. This may be different from what's available on other websites or public sources.


