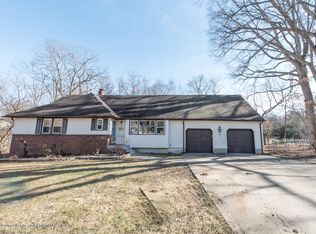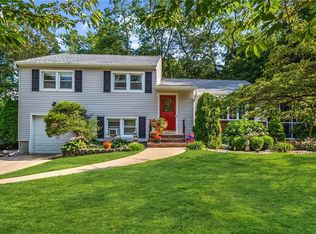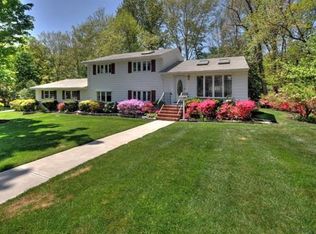Sold for $650,000 on 10/03/23
$650,000
4 Timber Rd, East Brunswick, NJ 08816
4beds
--sqft
Single Family Residence
Built in 1968
0.7 Acres Lot
$811,700 Zestimate®
$--/sqft
$4,264 Estimated rent
Home value
$811,700
$763,000 - $869,000
$4,264/mo
Zestimate® history
Loading...
Owner options
Explore your selling options
What's special
Welcome Home! This 4 bedroom, 3 bath bi-level home is located in the desirable Apple Tree neighborhood within East Brunswick! Set on an expansive lot - the property has a generous backyard filled with trees and with a park-like setting. The interior of this home offers hardwood floors throughout and ample space for all your needs and more. The main level features a bright and airy living room, perfect for entertaining guests or enjoying cozy evenings. The adjacent dining area offers a warm atmosphere for group meals and special gatherings. The kitchen allows for ample space to prepare delicious meals and provides a central hub for everyday living. Completing the main level is a master bedroom which includes a walk-in closet and ensuite full bathroom, as well as two additional bedrooms and a full bath. Moving to the lower level, you will find the spacious family room with brick-surround fireplace, the fourth bedroom, a large den that opens onto an enclosed porch, full bath, laundry room and access to the one-car garage. Plenty of closet space throughout the home too. Located in a highly sought-after neighborhood, you'll enjoy the convenience of nearby amenities, Blue Ribbon Schools, and close proximity to major highways and transit to NYC and Philadelphia. Don't miss your chance to call this property your own.
Zillow last checked: 9 hours ago
Listing updated: October 03, 2023 at 08:44am
Listed by:
LISA CANDELLA HULBERT,
BHHS FOX & ROACH REALTORS 609-924-1600
Source: All Jersey MLS,MLS#: 2400365R
Facts & features
Interior
Bedrooms & bathrooms
- Bedrooms: 4
- Bathrooms: 3
- Full bathrooms: 3
Primary bedroom
- Features: Full Bath, Walk-In Closet(s)
- Area: 176
- Dimensions: 16 x 11
Bedroom 2
- Area: 154
- Dimensions: 11 x 14
Bedroom 3
- Area: 130
- Dimensions: 13 x 10
Bedroom 4
- Area: 154
- Dimensions: 14 x 11
Dining room
- Features: Formal Dining Room
- Area: 132
- Dimensions: 11 x 12
Family room
- Area: 441
- Length: 21
Kitchen
- Features: Eat-in Kitchen
- Area: 110
- Dimensions: 10 x 11
Living room
- Area: 234
- Dimensions: 18 x 13
Basement
- Area: 2486
Heating
- Forced Air
Cooling
- Central Air
Appliances
- Included: See Remarks
Features
- 3 Bedrooms, Bath Main, Dining Room, Bath Full, Kitchen, Living Room, 1 Bedroom, Family Room, Laundry Room, None, Den/Study
- Flooring: Wood
- Has basement: Yes
- Number of fireplaces: 1
- Fireplace features: Wood Burning
Interior area
- Total structure area: 0
Property
Parking
- Total spaces: 1
- Parking features: Asphalt, Garage, Attached, Driveway
- Attached garage spaces: 1
- Has uncovered spaces: Yes
Features
- Levels: See Remarks, Bi-Level
- Stories: 2
- Exterior features: Storage Shed, Yard
- Pool features: None
Lot
- Size: 0.70 Acres
- Features: See Remarks
Details
- Additional structures: Shed(s)
- Parcel number: 04000860200016
- Zoning: R3
Construction
Type & style
- Home type: SingleFamily
- Architectural style: Bi-Level
- Property subtype: Single Family Residence
Materials
- Roof: Asphalt
Condition
- Year built: 1968
Utilities & green energy
- Gas: Natural Gas
- Sewer: Public Sewer
- Water: Public
- Utilities for property: See Remarks
Community & neighborhood
Location
- Region: East Brunswick
Other
Other facts
- Ownership: Fee Simple
Price history
| Date | Event | Price |
|---|---|---|
| 10/3/2023 | Sold | $650,000-2.5% |
Source: | ||
| 9/27/2023 | Contingent | $667,000 |
Source: | ||
| 9/7/2023 | Pending sale | $667,000 |
Source: Berkshire Hathaway HomeServices Fox & Roach, REALTORS #NJMX2005156 Report a problem | ||
| 9/6/2023 | Contingent | $667,000 |
Source: | ||
| 8/24/2023 | Price change | $667,000-4.6% |
Source: | ||
Public tax history
| Year | Property taxes | Tax assessment |
|---|---|---|
| 2025 | $13,879 | $117,400 |
| 2024 | $13,879 +2.8% | $117,400 |
| 2023 | $13,503 +0.3% | $117,400 |
Find assessor info on the county website
Neighborhood: 08816
Nearby schools
GreatSchools rating
- 7/10Memorial Elementary SchoolGrades: PK-4Distance: 0.5 mi
- 5/10Churchill Junior High SchoolGrades: 7-9Distance: 2 mi
- 9/10East Brunswick High SchoolGrades: 10-12Distance: 0.7 mi
Get a cash offer in 3 minutes
Find out how much your home could sell for in as little as 3 minutes with a no-obligation cash offer.
Estimated market value
$811,700
Get a cash offer in 3 minutes
Find out how much your home could sell for in as little as 3 minutes with a no-obligation cash offer.
Estimated market value
$811,700


