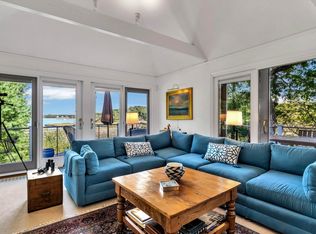This property is off market, which means it's not currently listed for sale or rent on Zillow. This may be different from what's available on other websites or public sources.
Off market
Street View
Zestimate®
$1,400,700
4 Tide Run, Mashpee, MA 02649
4beds
2,838sqft
SingleFamily
Built in 1996
0.35 Acres Lot
$1,400,700 Zestimate®
$494/sqft
$4,288 Estimated rent
Home value
$1,400,700
$1.29M - $1.54M
$4,288/mo
Zestimate® history
Loading...
Owner options
Explore your selling options
What's special
Facts & features
Interior
Bedrooms & bathrooms
- Bedrooms: 4
- Bathrooms: 5
- Full bathrooms: 3
- 1/2 bathrooms: 2
Heating
- Forced air, Gas
Features
- Basement: Unfinished
- Has fireplace: Yes
Interior area
- Total interior livable area: 2,838 sqft
Property
Parking
- Parking features: Garage - Attached
Features
- Exterior features: Wood
Lot
- Size: 0.35 Acres
Details
- Parcel number: MASHM126B26L0
Construction
Type & style
- Home type: SingleFamily
- Architectural style: Contemporary
Materials
- Frame
- Roof: Asphalt
Condition
- Year built: 1996
Community & neighborhood
Location
- Region: Mashpee
Price history
| Date | Event | Price |
|---|---|---|
| 7/20/2022 | Sold | $1,075,000-6.5%$379/sqft |
Source: MLS PIN #72980722 Report a problem | ||
| 5/17/2022 | Pending sale | $1,150,000$405/sqft |
Source: | ||
| 5/12/2022 | Listed for sale | $1,150,000+49.4%$405/sqft |
Source: MLS PIN #72980722 Report a problem | ||
| 6/3/2005 | Sold | $770,000+6.2%$271/sqft |
Source: Public Record Report a problem | ||
| 1/14/2005 | Sold | $725,000+133.9%$255/sqft |
Source: Public Record Report a problem | ||
Public tax history
Tax history is unavailable.
Find assessor info on the county website
Neighborhood: 02649
Nearby schools
GreatSchools rating
- NAKenneth Coombs SchoolGrades: PK-2Distance: 4 mi
- 5/10Mashpee High SchoolGrades: 7-12Distance: 3.6 mi
Get a cash offer in 3 minutes
Find out how much your home could sell for in as little as 3 minutes with a no-obligation cash offer.
Estimated market value
$1,400,700
