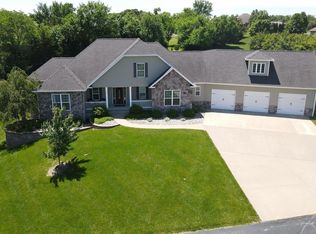Closed
Listing Provided by:
Sue-ann Westhoff 573-822-7884,
Prestige Realty, Inc
Bought with: Prestige Realty, Inc
Price Unknown
4 Thornaby Rd, Hannibal, MO 63401
4beds
4,000sqft
Single Family Residence
Built in 2007
1.14 Acres Lot
$551,400 Zestimate®
$--/sqft
$2,988 Estimated rent
Home value
$551,400
Estimated sales range
Not available
$2,988/mo
Zestimate® history
Loading...
Owner options
Explore your selling options
What's special
This stunning atrium ranch is showcasing high-quality custom finishes. Situated in the sought-after Huntingdon Road Subdivision, this home boasts an open floor plan that has soaring ceilings, wood flooring, and expansive windows. The well-appointed kitchen showcases Amish crafted cabinets, granite countertops, stainless steel appliances, and ceramic tile flooring. The master bedroom suite includes a lavish bath with a jetted tub, separate shower, dual sink vanities, and walk in closet. The main level also includes a second bedroom suite, a laundry room, and a half bath. The lower level offers a generous family room, a bar area, two bedroom suites with full baths and walk-in closets, and an additional half bath with a second laundry. Situated on a one-acre plot of land, the property is surrounded by trees at the back, providing a sense of privacy.
Zillow last checked: 8 hours ago
Listing updated: April 28, 2025 at 04:23pm
Listing Provided by:
Sue-ann Westhoff 573-822-7884,
Prestige Realty, Inc
Bought with:
Lisa J Kairy, 2003026785
Prestige Realty, Inc
Source: MARIS,MLS#: 24017037 Originating MLS: Mark Twain Association of REALTORS
Originating MLS: Mark Twain Association of REALTORS
Facts & features
Interior
Bedrooms & bathrooms
- Bedrooms: 4
- Bathrooms: 6
- Full bathrooms: 4
- 1/2 bathrooms: 2
- Main level bathrooms: 3
- Main level bedrooms: 2
Primary bedroom
- Features: Floor Covering: Carpeting, Wall Covering: Some
- Level: Main
- Area: 378
- Dimensions: 18x21
Bedroom
- Features: Floor Covering: Carpeting, Wall Covering: Some
- Level: Main
- Area: 195
- Dimensions: 13x15
Bedroom
- Features: Floor Covering: Carpeting, Wall Covering: Some
- Level: Lower
- Area: 180
- Dimensions: 12x15
Bedroom
- Features: Floor Covering: Carpeting, Wall Covering: Some
- Level: Lower
- Area: 234
- Dimensions: 13x18
Dining room
- Features: Floor Covering: Wood, Wall Covering: Some
- Level: Main
- Area: 168
- Dimensions: 14x12
Family room
- Features: Floor Covering: Carpeting, Wall Covering: Some
- Level: Lower
- Area: 640
- Dimensions: 20x32
Kitchen
- Features: Floor Covering: Ceramic Tile, Wall Covering: Some
- Level: Main
- Area: 288
- Dimensions: 12x24
Kitchen
- Features: Floor Covering: Ceramic Tile
- Level: Lower
- Area: 204
- Dimensions: 12x17
Laundry
- Features: Floor Covering: Ceramic Tile
- Level: Main
- Area: 120
- Dimensions: 12x10
Living room
- Features: Floor Covering: Wood, Wall Covering: Some
- Level: Main
- Area: 396
- Dimensions: 18x22
Sitting room
- Features: Floor Covering: Carpeting, Wall Covering: Some
- Level: Lower
- Area: 100
- Dimensions: 10x10
Heating
- Propane, Forced Air
Cooling
- Central Air, Electric
Appliances
- Included: Electric Water Heater, Dishwasher, Disposal, Down Draft, Cooktop, Dryer, Gas Cooktop, Microwave, Refrigerator, Washer
- Laundry: Main Level
Features
- Kitchen Island, Custom Cabinetry, Eat-in Kitchen, Solid Surface Countertop(s), Open Floorplan, Special Millwork, Vaulted Ceiling(s), Walk-In Closet(s), Bar, Separate Dining, Double Vanity, Separate Shower
- Flooring: Carpet, Hardwood
- Doors: French Doors, Storm Door(s)
- Windows: Window Treatments, Insulated Windows
- Basement: Full,Concrete,Sleeping Area,Walk-Out Access
- Has fireplace: No
- Fireplace features: None, Recreation Room
Interior area
- Total structure area: 4,000
- Total interior livable area: 4,000 sqft
- Finished area above ground: 2,046
- Finished area below ground: 2,046
Property
Parking
- Total spaces: 2
- Parking features: Additional Parking, Attached, Garage, Garage Door Opener, Oversized, Off Street
- Attached garage spaces: 2
Features
- Levels: One
- Patio & porch: Deck, Patio
Lot
- Size: 1.14 Acres
- Dimensions: 1.14 ac
- Features: Adjoins Wooded Area, Cul-De-Sac, Level
Details
- Parcel number: 011.06.14.2.01.019.250
- Special conditions: Standard
Construction
Type & style
- Home type: SingleFamily
- Architectural style: Contemporary,Traditional,Atrium
- Property subtype: Single Family Residence
Materials
- Stone Veneer, Brick Veneer, Vinyl Siding
Condition
- Year built: 2007
Utilities & green energy
- Sewer: Septic Tank, Lift System
- Water: Public
Community & neighborhood
Location
- Region: Hannibal
- Subdivision: Clear Creek Sd Phase 1
HOA & financial
HOA
- HOA fee: $400 annually
Other
Other facts
- Listing terms: Cash,Conventional,FHA,Other,VA Loan
- Ownership: Private
- Road surface type: Concrete
Price history
| Date | Event | Price |
|---|---|---|
| 8/6/2024 | Sold | -- |
Source: | ||
| 7/31/2024 | Pending sale | $520,000$130/sqft |
Source: | ||
| 6/30/2024 | Contingent | $520,000$130/sqft |
Source: | ||
| 6/5/2024 | Listed for sale | $520,000+26.8%$130/sqft |
Source: | ||
| 6/1/2019 | Sold | -- |
Source: | ||
Public tax history
| Year | Property taxes | Tax assessment |
|---|---|---|
| 2024 | $4,049 +8.4% | $71,710 |
| 2023 | $3,736 +0.2% | $71,710 |
| 2022 | $3,727 +0.8% | $71,710 |
Find assessor info on the county website
Neighborhood: 63401
Nearby schools
GreatSchools rating
- 5/10Veterans Elementary SchoolGrades: K-5Distance: 1.1 mi
- 4/10Hannibal Middle SchoolGrades: 6-8Distance: 2.4 mi
- NAHannibal Career & Tech. CenterGrades: 9-12Distance: 2.4 mi
Schools provided by the listing agent
- Elementary: Veterans Elem.
- Middle: Hannibal Middle
- High: Hannibal Sr. High
Source: MARIS. This data may not be complete. We recommend contacting the local school district to confirm school assignments for this home.
