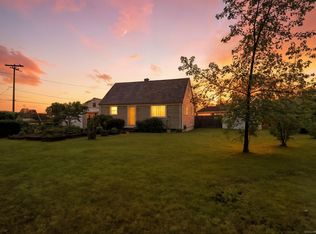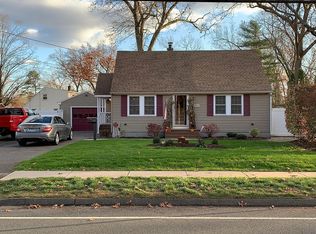Sold for $310,000 on 11/08/24
$310,000
4 Thomas Street, Enfield, CT 06082
3beds
1,632sqft
Single Family Residence
Built in 1954
10,018.8 Square Feet Lot
$328,300 Zestimate®
$190/sqft
$2,526 Estimated rent
Home value
$328,300
$299,000 - $361,000
$2,526/mo
Zestimate® history
Loading...
Owner options
Explore your selling options
What's special
Welcome Home! This 1632-square-foot Dormerd Cape Cod is located in a quiet neighborhood across from Brainard Park, which features a playground for small children, baseball and soccer fields, a basketball court, and woods for walking. As you enter the home, you will love the four-season sunroom with a vaulted ceiling and skylights, paddle fan, tiled floor, exposed wood beams, and a mini-split system offering additional sources to heat and cool the entire first floor. Next, you will find an updated kitchen with granite countertops, a propane heated stove, a tiled backsplash, stainless steel appliances, and a tiled floor. Off the kitchen, you will find a stunning remodeled full bath with a shower insert, a mosaic-tiled floor with a vanity, and a stone top. The Living room & Formal dining room are spacious for entertaining friends and offer hardwood floors. The primary bedroom could be on the first or second floor. Upstairs, you have two more bedrooms with built-ins and a remodeled half bath. Great size fenced-in backyard while enjoying a 12x20 deck for cookouts. This home also offers vinyl windows and a new oil tank. Come and see =)
Zillow last checked: 8 hours ago
Listing updated: November 08, 2024 at 12:19pm
Listed by:
JT J. Thornton 860-559-9060,
Coldwell Banker Realty 860-633-3661
Bought with:
Paula J. Smith, RES.0789448
BHHS Realty Professionals
Source: Smart MLS,MLS#: 24046768
Facts & features
Interior
Bedrooms & bathrooms
- Bedrooms: 3
- Bathrooms: 2
- Full bathrooms: 1
- 1/2 bathrooms: 1
Primary bedroom
- Features: Hardwood Floor
- Level: Main
- Area: 225 Square Feet
- Dimensions: 15 x 15
Bedroom
- Features: Built-in Features, Laminate Floor
- Level: Upper
- Area: 144 Square Feet
- Dimensions: 12 x 12
Bedroom
- Level: Upper
- Area: 160 Square Feet
- Dimensions: 10 x 16
Dining room
- Features: Hardwood Floor
- Level: Main
- Area: 144 Square Feet
- Dimensions: 12 x 12
Living room
- Features: Bay/Bow Window, Hardwood Floor
- Level: Main
- Area: 192 Square Feet
- Dimensions: 12 x 16
Sun room
- Features: Skylight, Beamed Ceilings, Ceiling Fan(s), Sliders
- Level: Main
- Area: 144 Square Feet
- Dimensions: 12 x 12
Heating
- Baseboard, Wall Unit, Electric, Oil
Cooling
- Ceiling Fan(s), Ductless
Appliances
- Included: Gas Range, Microwave, Refrigerator, Dishwasher, Electric Water Heater, Water Heater
- Laundry: Lower Level
Features
- Basement: Full,Unfinished
- Attic: Crawl Space,Access Via Hatch
- Has fireplace: No
Interior area
- Total structure area: 1,632
- Total interior livable area: 1,632 sqft
- Finished area above ground: 1,632
Property
Parking
- Total spaces: 4
- Parking features: None, Paved, Off Street, Driveway, Private
- Has uncovered spaces: Yes
Features
- Patio & porch: Deck
Lot
- Size: 10,018 sqft
- Features: Level
Details
- Parcel number: 534674
- Zoning: R33
Construction
Type & style
- Home type: SingleFamily
- Architectural style: Cape Cod
- Property subtype: Single Family Residence
Materials
- Aluminum Siding
- Foundation: Concrete Perimeter
- Roof: Asphalt
Condition
- New construction: No
- Year built: 1954
Utilities & green energy
- Sewer: Public Sewer
- Water: Public
- Utilities for property: Cable Available
Green energy
- Energy efficient items: Thermostat
Community & neighborhood
Community
- Community features: Lake, Library, Medical Facilities, Park, Playground, Shopping/Mall
Location
- Region: Enfield
Price history
| Date | Event | Price |
|---|---|---|
| 11/8/2024 | Sold | $310,000+3.4%$190/sqft |
Source: | ||
| 9/23/2024 | Listed for sale | $299,900+50%$184/sqft |
Source: | ||
| 4/11/2022 | Sold | $200,000-10.7%$123/sqft |
Source: Public Record | ||
| 10/16/2020 | Sold | $224,000-6.6%$137/sqft |
Source: Agent Provided | ||
| 9/15/2020 | Listed for sale | $239,900+41.1%$147/sqft |
Source: B & B Real Estate #72726252 | ||
Public tax history
| Year | Property taxes | Tax assessment |
|---|---|---|
| 2025 | $5,125 +12.4% | $147,900 +9.7% |
| 2024 | $4,558 +1.7% | $134,800 |
| 2023 | $4,483 +8.7% | $134,800 |
Find assessor info on the county website
Neighborhood: Sherwood Manor
Nearby schools
GreatSchools rating
- 6/10Prudence Crandall SchoolGrades: 3-5Distance: 0.4 mi
- 5/10John F. Kennedy Middle SchoolGrades: 6-8Distance: 4 mi
- 5/10Enfield High SchoolGrades: 9-12Distance: 2.6 mi
Schools provided by the listing agent
- High: Enfield
Source: Smart MLS. This data may not be complete. We recommend contacting the local school district to confirm school assignments for this home.

Get pre-qualified for a loan
At Zillow Home Loans, we can pre-qualify you in as little as 5 minutes with no impact to your credit score.An equal housing lender. NMLS #10287.
Sell for more on Zillow
Get a free Zillow Showcase℠ listing and you could sell for .
$328,300
2% more+ $6,566
With Zillow Showcase(estimated)
$334,866
