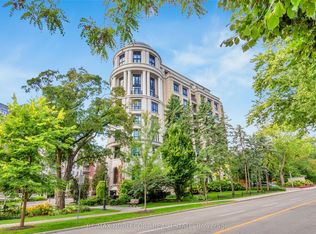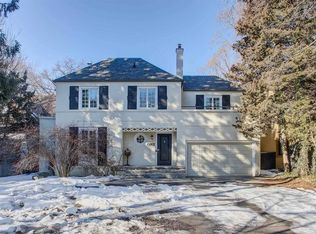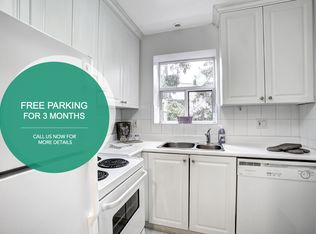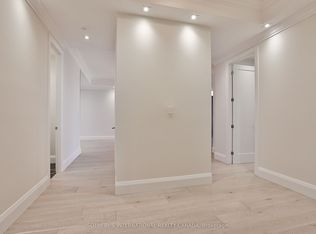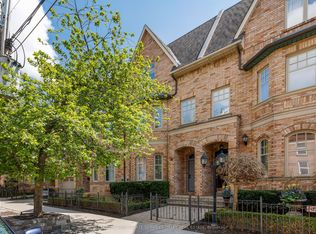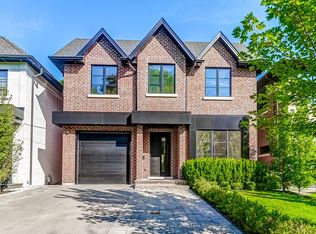4 The Kingsway #TOWNHOUSE 2, Toronto, ON M8X 2T1
What's special
- 65 days |
- 28 |
- 1 |
Zillow last checked: 8 hours ago
Listing updated: October 15, 2025 at 07:02am
SOTHEBY'S INTERNATIONAL REALTY CANADA
Facts & features
Interior
Bedrooms & bathrooms
- Bedrooms: 2
- Bathrooms: 3
Heating
- Heat Pump, Gas
Cooling
- Central Air
Appliances
- Laundry: Laundry Room
Features
- Flooring: Carpet Free
- Basement: Finished with Walk-Out
- Has fireplace: Yes
- Fireplace features: Living Room, Natural Gas
Interior area
- Living area range: 2750-2999 null
Property
Parking
- Total spaces: 3
- Parking features: Underground
Features
- Stories: 2
- Patio & porch: Patio
- Exterior features: Landscaped, Landscape Lighting, Open Balcony
Construction
Type & style
- Home type: Townhouse
- Property subtype: Townhouse
Materials
- Stone
Community & HOA
HOA
- Amenities included: BBQs Allowed, Concierge, Gym, Party Room/Meeting Room, Rooftop Deck/Garden, Visitor Parking
- Services included: Parking Included, Water Included, Building Insurance Included, Common Elements Included
- HOA fee: C$4,150 monthly
- HOA name: TSCC
Location
- Region: Toronto
Financial & listing details
- Annual tax amount: C$10,279
- Date on market: 10/7/2025
By pressing Contact Agent, you agree that the real estate professional identified above may call/text you about your search, which may involve use of automated means and pre-recorded/artificial voices. You don't need to consent as a condition of buying any property, goods, or services. Message/data rates may apply. You also agree to our Terms of Use. Zillow does not endorse any real estate professionals. We may share information about your recent and future site activity with your agent to help them understand what you're looking for in a home.
Price history
Price history
Price history is unavailable.
Public tax history
Public tax history
Tax history is unavailable.Climate risks
Neighborhood: Kingsway South
Nearby schools
GreatSchools rating
No schools nearby
We couldn't find any schools near this home.
- Loading
