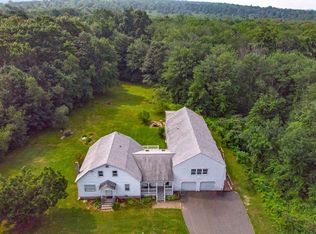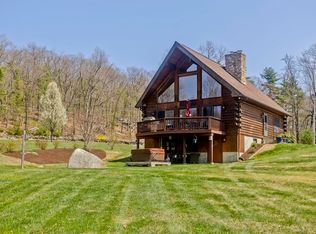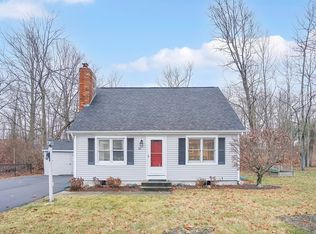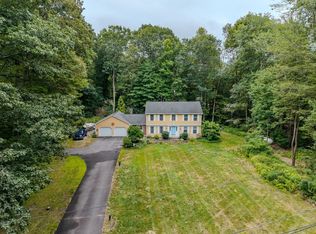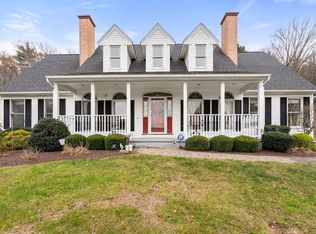Set along a quiet country road, this classic 3-bedroom, 2-bath Dutch Colonial offers a timeless blend of charm, space, and pastoral living. Nestled on 3 picturesque acres framed by mature trees, vibrant flower gardens, the open land invites you to slow down and savor the seasons. Horse stables make this a dream for equestrian enthusiasts or anyone seeking a true country lifestyle, while the grounds offer endless opportunities for gardening, outdoor gatherings, or simply enjoying the peaceful surroundings. Inside, the home reflects the warmth and character you’d expect from a Dutch Colonial, with comfortable living spaces designed for everyday living and easy entertaining. Whether you’re sipping coffee overlooking the gardens, tending to your horses, or hosting friends for a weekend dinner, this property delivers a lifestyle rooted in nature, tradition and New England beauty. A rare opportunity to own a slice of countryside where home feels like a retreat. Welcome Home!
For sale
$599,413
4 Thayer Rd, Monson, MA 01057
3beds
2,078sqft
Est.:
Single Family Residence
Built in 1974
3.4 Acres Lot
$603,300 Zestimate®
$288/sqft
$-- HOA
What's special
Horse stablesOpen landVibrant flower gardensFramed by mature trees
- 15 hours |
- 243 |
- 16 |
Zillow last checked: 8 hours ago
Listing updated: 13 hours ago
Listed by:
Heidi Pafumi 413-687-4339,
Coldwell Banker Realty - Western MA 413-567-8931,
Team 413 of Coldwell Banker Realty 413-579-8326
Source: MLS PIN,MLS#: 73463638
Tour with a local agent
Facts & features
Interior
Bedrooms & bathrooms
- Bedrooms: 3
- Bathrooms: 2
- Full bathrooms: 2
Primary bedroom
- Level: Second
- Area: 260
- Dimensions: 13 x 20
Bedroom 2
- Level: Second
- Area: 162
- Dimensions: 18 x 9
Bedroom 3
- Level: Second
- Area: 156
- Dimensions: 13 x 12
Primary bathroom
- Features: No
Bathroom 1
- Level: First
- Area: 49
- Dimensions: 7 x 7
Bathroom 2
- Level: Second
- Area: 56
- Dimensions: 7 x 8
Dining room
- Level: First
- Area: 143
- Dimensions: 13 x 11
Family room
- Level: First
- Area: 240
- Dimensions: 20 x 12
Kitchen
- Level: First
- Area: 168
- Dimensions: 14 x 12
Living room
- Level: First
- Area: 336
- Dimensions: 14 x 24
Heating
- Baseboard, Oil
Cooling
- None
Appliances
- Laundry: In Basement
Features
- Entrance Foyer
- Flooring: Wood
- Basement: Full
- Number of fireplaces: 2
Interior area
- Total structure area: 2,078
- Total interior livable area: 2,078 sqft
- Finished area above ground: 2,078
Property
Parking
- Total spaces: 6
- Parking features: Attached
- Attached garage spaces: 2
- Uncovered spaces: 4
Features
- Patio & porch: Porch, Deck
- Exterior features: Porch, Deck, Rain Gutters, Barn/Stable, Paddock, Garden, Horses Permitted, Stone Wall
- Has view: Yes
- View description: Scenic View(s)
- Waterfront features: Stream
Lot
- Size: 3.4 Acres
- Features: Corner Lot, Wooded, Level
Details
- Additional structures: Barn/Stable
- Parcel number: M:008 B:021,3750427
- Zoning: RR
- Horses can be raised: Yes
- Horse amenities: Paddocks
Construction
Type & style
- Home type: SingleFamily
- Architectural style: Colonial
- Property subtype: Single Family Residence
Materials
- Frame
- Foundation: Concrete Perimeter
- Roof: Shingle
Condition
- Year built: 1974
Utilities & green energy
- Electric: Circuit Breakers
- Sewer: Private Sewer
- Water: Private
Community & HOA
Community
- Features: Walk/Jog Trails, Stable(s), Conservation Area, Public School
HOA
- Has HOA: No
Location
- Region: Monson
Financial & listing details
- Price per square foot: $288/sqft
- Tax assessed value: $375,900
- Annual tax amount: $5,590
- Date on market: 12/24/2025
Estimated market value
$603,300
$573,000 - $633,000
$2,941/mo
Price history
Price history
| Date | Event | Price |
|---|---|---|
| 12/24/2025 | Listed for sale | $599,413-0.1%$288/sqft |
Source: MLS PIN #73463638 Report a problem | ||
| 11/29/2025 | Listing removed | $599,900$289/sqft |
Source: BHHS broker feed #73378036 Report a problem | ||
| 9/30/2025 | Price change | $599,900-4%$289/sqft |
Source: MLS PIN #73378036 Report a problem | ||
| 8/14/2025 | Listed for sale | $625,000$301/sqft |
Source: MLS PIN #73378036 Report a problem | ||
| 7/9/2025 | Contingent | $625,000$301/sqft |
Source: MLS PIN #73378036 Report a problem | ||
Public tax history
Public tax history
| Year | Property taxes | Tax assessment |
|---|---|---|
| 2025 | $5,590 +1.6% | $375,900 +5.9% |
| 2024 | $5,504 +2.1% | $355,100 +4.4% |
| 2023 | $5,392 +3.9% | $340,000 +16.8% |
Find assessor info on the county website
BuyAbility℠ payment
Est. payment
$3,842/mo
Principal & interest
$2913
Property taxes
$719
Home insurance
$210
Climate risks
Neighborhood: 01057
Nearby schools
GreatSchools rating
- 5/10Granite Valley SchoolGrades: 1-6Distance: 2.9 mi
- 5/10Monson Innovation High SchoolGrades: 7-12Distance: 2.7 mi
- Loading
- Loading
