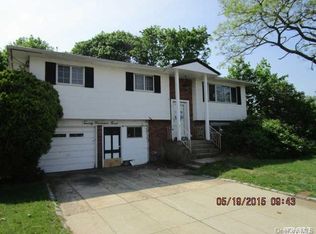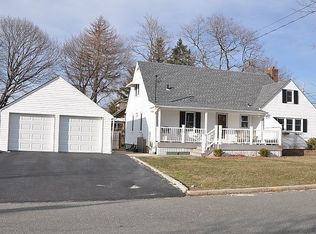Mint large Expanded Ranch features great curb appeal w/ vinyl sided exterior, enclosed porch/office w/ vaulted ceiling, spacious living room w/ stone gas fireplace & surround sound, updated eat-in kitchen w/ breakfast counter, oak cabinets, granite countertops, & stainless steel appliances. Main level master bedroom, full bath w/ jacuzzi tub. 2nd floor added in 1986, 3 bedrooms, updated full bath, pull-down attic w/ hideaway stairs. All windows replaced, Hunter Douglas shades, 4 sets of pocket doors, central air 5 years old, interior raised panel doors, roof 3 years old, double blacktop driveway w/ Belgium blocks. Oversized, parklike private backyard, multi-level deck, shed, underground sprinklers. Beautiful, breathtaking landscaping & gardens. Convenient to all transportation & shopping. Woodward Parkway Elementary School.
This property is off market, which means it's not currently listed for sale or rent on Zillow. This may be different from what's available on other websites or public sources.

