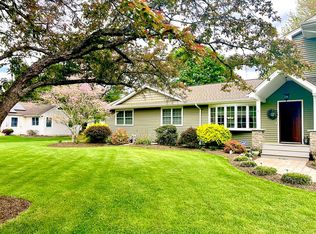Beautiful, Sprawling, Expanded Cape! Fabulous Floor Plan. Mountain Lakes School System. Bright, Sunny Eat-In-Kitchen w/ Granite Counters & SS Appliances. Brick Faced Fireplace in formal Living Room & French Doors to Sitting Area. Large, Welcoming Foyer! Gorgeous HW flooring & solid custom wood doors throughout. Handy mud by 1-car garage access. 3 generous sized bdrms equipped w/ lots of closet space. 1st floor BDRM. 3 Full baths. Flexible Finished Space in BSMT- In Law Suite Potential w/ 4th bdrm & full bath. BONUS FR. Situated in a lovely neighborhood on over 1/2 acre of level property. Stunning Backyard Oasis Perfect for Entertaining & Relaxation! Enjoy the Privacy & peacefulness of rural Boonton Twp. just mins from Denvilles bustling DWTN, NYC-Direct transport & major hwys. Award winning school system
This property is off market, which means it's not currently listed for sale or rent on Zillow. This may be different from what's available on other websites or public sources.
