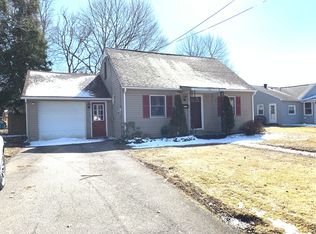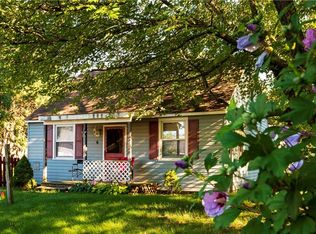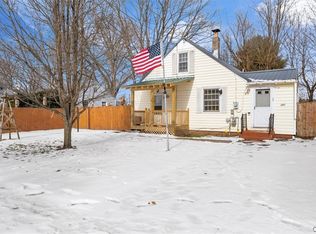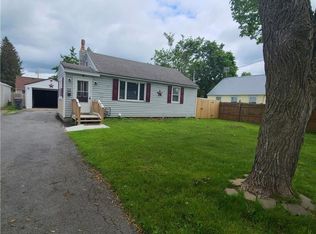Closed
$182,000
4 Terrace Ct, Rome, NY 13440
3beds
1,170sqft
Single Family Residence
Built in 1940
8,276.4 Square Feet Lot
$193,500 Zestimate®
$156/sqft
$1,770 Estimated rent
Home value
$193,500
$164,000 - $228,000
$1,770/mo
Zestimate® history
Loading...
Owner options
Explore your selling options
What's special
Nestled in the heart of a charming neighborhood, this three-bedroom, one-bath cape exudes elegance and sophistication. From the moment you lay eyes on the newly installed exterior siding, roof and windows, you know that this home has been meticulously renovated and maintained. As you step inside, prepare to be wowed by the luxurious upgrades that adorn every corner of this stunning home. The brand-new kitchen is a chef's delight, boasting white cabinets, stainless steel appliances, and beautiful countertops and backsplash. The sleek and modern design is sure to be the envy of all who enter.
The bathroom features a pristine white color scheme that exudes tranquility and relaxation. Two first floor bedrooms and a spacious living room round out the first level. Upstairs, the spacious layout provides ample room for a home office, perfect for those who work remotely or simply need a quiet space to retreat to. Also on this level is a generous master bedroom. In this lovely home, every detail has been carefully considered to create a space that is both beautiful and functional.
Zillow last checked: 8 hours ago
Listing updated: October 29, 2024 at 10:58am
Listed by:
Julie A. Sestito 315-271-8644,
Hunt Real Estate ERA Rome
Bought with:
Nancy L. Calandra, 10401369520
Coldwell Banker Faith Properties R
Source: NYSAMLSs,MLS#: S1558723 Originating MLS: Mohawk Valley
Originating MLS: Mohawk Valley
Facts & features
Interior
Bedrooms & bathrooms
- Bedrooms: 3
- Bathrooms: 1
- Full bathrooms: 1
- Main level bathrooms: 1
- Main level bedrooms: 2
Heating
- Gas, Forced Air
Appliances
- Included: Dishwasher, Electric Oven, Electric Range, Electric Water Heater, Microwave, Refrigerator
- Laundry: In Basement
Features
- Eat-in Kitchen, Main Level Primary
- Flooring: Luxury Vinyl
- Basement: Full
- Has fireplace: No
Interior area
- Total structure area: 1,170
- Total interior livable area: 1,170 sqft
Property
Parking
- Parking features: No Garage
Features
- Patio & porch: Open, Porch
- Exterior features: Blacktop Driveway
Lot
- Size: 8,276 sqft
- Dimensions: 88 x 121
- Features: Cul-De-Sac, Irregular Lot
Details
- Parcel number: 30130124300500030700000000
- Special conditions: Standard
Construction
Type & style
- Home type: SingleFamily
- Architectural style: Cape Cod
- Property subtype: Single Family Residence
Materials
- Vinyl Siding
- Foundation: Block
Condition
- Resale
- Year built: 1940
Utilities & green energy
- Sewer: Connected
- Water: Connected, Public
- Utilities for property: Sewer Connected, Water Connected
Community & neighborhood
Location
- Region: Rome
Other
Other facts
- Listing terms: Cash,Conventional,FHA,VA Loan
Price history
| Date | Event | Price |
|---|---|---|
| 10/28/2024 | Sold | $182,000$156/sqft |
Source: | ||
| 8/21/2024 | Pending sale | $182,000$156/sqft |
Source: | ||
| 8/13/2024 | Listed for sale | $182,000+490.9%$156/sqft |
Source: | ||
| 4/7/1997 | Sold | $30,800$26/sqft |
Source: Public Record Report a problem | ||
Public tax history
| Year | Property taxes | Tax assessment |
|---|---|---|
| 2024 | -- | $3,500 |
| 2023 | -- | $3,500 |
| 2022 | -- | $3,500 |
Find assessor info on the county website
Neighborhood: 13440
Nearby schools
GreatSchools rating
- NAGeorge R Staley Upper Elementary SchoolGrades: K-6Distance: 0.7 mi
- 5/10Lyndon H Strough Middle SchoolGrades: 7-8Distance: 1.5 mi
- 4/10Rome Free AcademyGrades: 9-12Distance: 1.1 mi
Schools provided by the listing agent
- District: Rome
Source: NYSAMLSs. This data may not be complete. We recommend contacting the local school district to confirm school assignments for this home.



