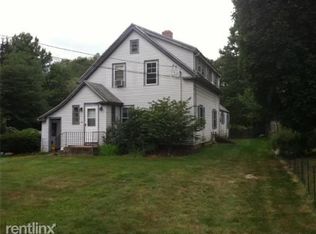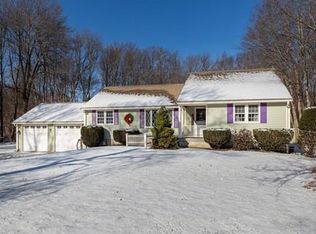Colonial with new addition in desirable Charlesview close to schools and major highways. Home has many updates. Eat-in kitchen with Breakfast counter. 4 season room. Private family room with fireplace. 5 Good size bedrooms and 3 full baths upstairs. 2nd floor Laundry room. New addition is three years old added two bedrooms, full bathroom with shower and Jacuzzi, Laundry room. Roof, plumbing, electric, furnace, water heater and vinyl siding all done 3 years ago. Over acre of land that's private
This property is off market, which means it's not currently listed for sale or rent on Zillow. This may be different from what's available on other websites or public sources.

