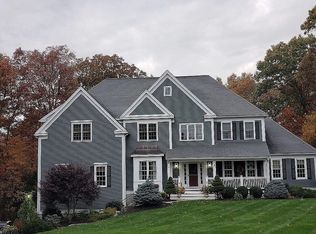Sold for $1,300,000 on 07/20/23
$1,300,000
4 Ten Rod Way, North Reading, MA 01864
4beds
4,457sqft
Single Family Residence
Built in 2009
1.78 Acres Lot
$1,398,100 Zestimate®
$292/sqft
$6,002 Estimated rent
Home value
$1,398,100
$1.33M - $1.48M
$6,002/mo
Zestimate® history
Loading...
Owner options
Explore your selling options
What's special
A truly serene setting near end of picturesque cul-de-sac. Whether you prefer hiking Harold Parker Forest which is directly across the street, or maybe taking riding lessons at adjacent Ponderaia stables, this location has a tremendous amount to offer the outdoor enthusiast. The home is impeccably maintained and boasts a 2 story foyer, leading to an impressive kitchen with center island which opens to a spacious, two story family room with wood burning fireplace. Also on the first floor, an office with large windows, living room, and dining room, providing more space for ease of living and entertaining. The second floor master includes multiple walk in closets, and an enormous bath with jacuzzi and dual vanity. Three more spacious bedrooms and another full bath, and laundry complete the second floor. The lower level is a jaw dropper with soaring ceilings, a bright walk out bonus room, separate exercise room, music room and 3/4 bath. A gorgeous home in a breathtaking setting!
Zillow last checked: 8 hours ago
Listing updated: July 21, 2023 at 07:59am
Listed by:
Karen Lu 978-490-7870,
Peak Partners, LLC 978-490-7870
Bought with:
Live in Luxury Real Estate Team
Compass
Source: MLS PIN,MLS#: 73117529
Facts & features
Interior
Bedrooms & bathrooms
- Bedrooms: 4
- Bathrooms: 4
- Full bathrooms: 3
- 1/2 bathrooms: 1
Primary bedroom
- Features: Bathroom - Full, Walk-In Closet(s), Flooring - Hardwood, Recessed Lighting
- Level: Second
- Area: 315
- Dimensions: 21 x 15
Bedroom 2
- Features: Walk-In Closet(s), Flooring - Wall to Wall Carpet
- Level: Second
- Area: 143
- Dimensions: 13 x 11
Bedroom 3
- Features: Walk-In Closet(s), Flooring - Wall to Wall Carpet
- Level: Second
- Area: 169
- Dimensions: 13 x 13
Bedroom 4
- Features: Closet, Flooring - Wall to Wall Carpet
- Level: Second
- Area: 143
- Dimensions: 13 x 11
Primary bathroom
- Features: Yes
Bathroom 1
- Features: Bathroom - Half
- Level: First
Bathroom 2
- Features: Bathroom - Full
- Level: Second
Bathroom 3
- Features: Bathroom - Full
- Level: Second
Dining room
- Features: Flooring - Hardwood, Wainscoting
- Level: First
- Area: 195
- Dimensions: 15 x 13
Family room
- Features: Cathedral Ceiling(s), Flooring - Hardwood
- Level: First
- Area: 252
- Dimensions: 18 x 14
Kitchen
- Features: Flooring - Hardwood, Countertops - Stone/Granite/Solid, Kitchen Island, Open Floorplan, Recessed Lighting, Slider, Stainless Steel Appliances
- Level: First
- Area: 260
- Dimensions: 20 x 13
Living room
- Features: Flooring - Hardwood
- Level: First
- Area: 169
- Dimensions: 13 x 13
Office
- Features: Flooring - Hardwood
- Level: First
- Area: 110
- Dimensions: 11 x 10
Heating
- Central, Forced Air, Natural Gas
Cooling
- Central Air
Appliances
- Laundry: Second Floor, Gas Dryer Hookup, Washer Hookup
Features
- Slider, Bathroom - 3/4, Home Office, Bonus Room, Exercise Room, Media Room, 3/4 Bath, Central Vacuum
- Flooring: Wood, Carpet, Laminate, Flooring - Hardwood
- Doors: Insulated Doors
- Windows: Insulated Windows
- Basement: Full,Finished,Walk-Out Access,Interior Entry,Radon Remediation System
- Number of fireplaces: 1
- Fireplace features: Family Room
Interior area
- Total structure area: 4,457
- Total interior livable area: 4,457 sqft
Property
Parking
- Total spaces: 6
- Parking features: Attached, Paved Drive, Off Street, Paved
- Attached garage spaces: 2
- Uncovered spaces: 4
Features
- Patio & porch: Deck
- Exterior features: Deck, Rain Gutters, Storage, Sprinkler System, Fenced Yard
- Fencing: Fenced
Lot
- Size: 1.78 Acres
- Features: Wooded, Easements
Details
- Parcel number: NREAM0490B0000L00530
- Zoning: Res
Construction
Type & style
- Home type: SingleFamily
- Architectural style: Colonial
- Property subtype: Single Family Residence
Materials
- Frame
- Foundation: Concrete Perimeter
- Roof: Shingle
Condition
- Year built: 2009
Utilities & green energy
- Electric: Circuit Breakers, 200+ Amp Service
- Sewer: Private Sewer
- Water: Public
- Utilities for property: for Gas Range, for Gas Dryer, Washer Hookup
Green energy
- Energy efficient items: Thermostat
Community & neighborhood
Community
- Community features: Park, Walk/Jog Trails, Stable(s), Conservation Area, Highway Access, House of Worship, Public School
Location
- Region: North Reading
Price history
| Date | Event | Price |
|---|---|---|
| 7/20/2023 | Sold | $1,300,000+0.8%$292/sqft |
Source: MLS PIN #73117529 Report a problem | ||
| 5/30/2023 | Listed for sale | $1,290,000+51.9%$289/sqft |
Source: MLS PIN #73117529 Report a problem | ||
| 6/5/2018 | Sold | $849,000+1.7%$190/sqft |
Source: Public Record Report a problem | ||
| 3/14/2018 | Pending sale | $834,900$187/sqft |
Source: Classified Realty Group #72290379 Report a problem | ||
| 3/7/2018 | Listed for sale | $834,900+14.4%$187/sqft |
Source: Classified Realty Group #72290379 Report a problem | ||
Public tax history
| Year | Property taxes | Tax assessment |
|---|---|---|
| 2025 | $16,782 +2.8% | $1,285,000 +3.9% |
| 2024 | $16,330 +3.5% | $1,236,200 +9.6% |
| 2023 | $15,781 +7.1% | $1,128,000 +14.8% |
Find assessor info on the county website
Neighborhood: 01864
Nearby schools
GreatSchools rating
- 9/10J Turner Hood SchoolGrades: PK-5Distance: 0.9 mi
- 7/10North Reading Middle SchoolGrades: 6-8Distance: 1.9 mi
- 9/10North Reading High SchoolGrades: 9-12Distance: 1.9 mi
Get a cash offer in 3 minutes
Find out how much your home could sell for in as little as 3 minutes with a no-obligation cash offer.
Estimated market value
$1,398,100
Get a cash offer in 3 minutes
Find out how much your home could sell for in as little as 3 minutes with a no-obligation cash offer.
Estimated market value
$1,398,100
