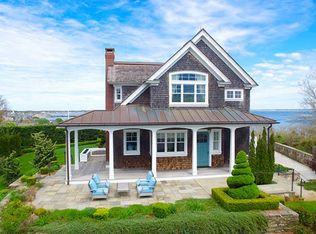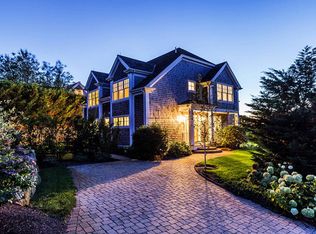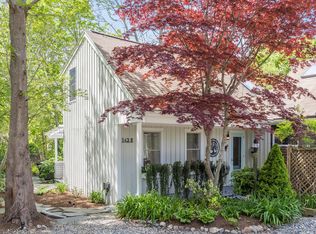This stately property atop Provincetown's Telegraph Hill offers fine workmanship and quality finishes throughout. The home's open floor plan with richly stained oak floors, wainscoting and large fireplace, as its focal point, is the ideal space for gatherings. The kitchen w/ linen white Wood-Mode cabinets, island w/Carrara marble and cherry base, built in Subzero and Wolf stove opens to the dining area providing great flow to the living areas. The 1st floor bedroom, with en suite bath and fireplace, overlooks the well manicured yard. The upstairs den, with fireplace, provides a perfectly framed view of the harbor from its oversized custom window. The master bedroom, with tiled bath, offers additional views to the east. Light streams through the hallway skylights leading to the 3rd bedroom with en suite bath. The extensive hand cut green stone walls, well manicured landscaping, granite driveway, leading to 3 bay garage, and slate patio with pergola gives the property great curb appeal.
This property is off market, which means it's not currently listed for sale or rent on Zillow. This may be different from what's available on other websites or public sources.


