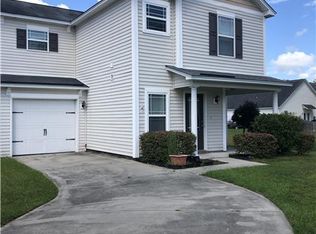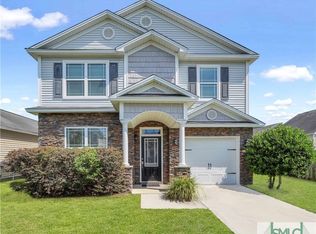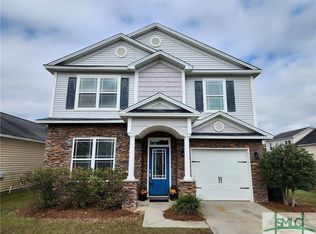This charming 3 bedroom, 2.5 bath home with a loft offers your family ample space to enjoy, with an open floor plan and Brazilian Cherrywood floors in the living room. A propane fireplace in the living room, upgraded kitchen including stainless appliances/backsplash, granite breakfast bar, and dining area, as well as a screened in porch makes this home perfect for entertaining, while the quiet cul-de-sac location and fully fenced yard offer privacy. A fully landscaped back yard includes Meyer lemon and ruby red grapefruit trees. The Master bedroom, located on the ground floor, features double vanities and a garden tub. 2 HVAC systems ensure year-round comfort. Great neighborhood amenities, including a community pool, playground, hiking and biking trails and a lake with a picnic pavilion. Near Shopping, Schools & Restaurants. Easy Commute to Hunter, Fort Stewart & Gulfstream, JCB and GA Ports.
This property is off market, which means it's not currently listed for sale or rent on Zillow. This may be different from what's available on other websites or public sources.



