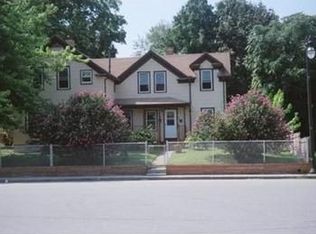Welcome to this charming NE Colonial home located in the vicinity of Holy Cross College. The main door opens to the formal living room where the unique wood fire place shines through the family room and kitchen. You can entertain guests and show off your cooking skill at the same time. The high ceiling , spacious family room leads to a large deck and an above-ground pool in a tranquil private fenced-in backyard. Bathrooms & kitchen were updated with granite island, countertops, tile floor, new cabinets, vanities and stainless steel appliances. The second floor offers 3 bedrooms with hardwood floors, a spacious master bathroom, Jacuzzi tub, walk-in closets, and balcony overlooking the backyard. Recent updates are a 30-year shingle roof 3 years ago, heating system 2 years ago, and AC condenser 2 months ago, new plumbing, and vinyl grid windows. This amazing home is few minutes to elementary school, Holy Cross College, numerous restaurants and Rtes 146, 20, 290 and Masspike
This property is off market, which means it's not currently listed for sale or rent on Zillow. This may be different from what's available on other websites or public sources.
