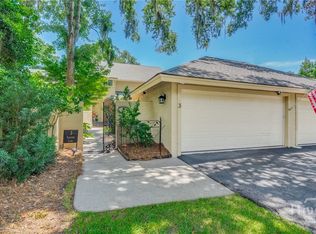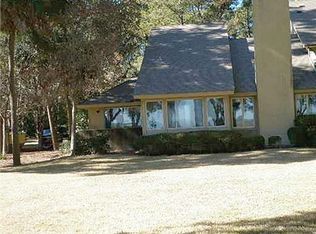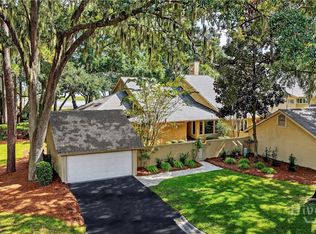Sold for $525,000 on 12/05/25
$525,000
4 Tapestry Lane, Savannah, GA 31411
2beds
1,740sqft
Townhouse
Built in 1980
435.6 Square Feet Lot
$525,100 Zestimate®
$302/sqft
$3,370 Estimated rent
Home value
$525,100
$499,000 - $551,000
$3,370/mo
Zestimate® history
Loading...
Owner options
Explore your selling options
What's special
Welcome to this beautifully renovated 2 bed, 2.5 bath townhome in the The Landings on Skidaway Island. This light-filled home features a stylish kitchen with stainless steel appliances, a spacious living area, and a sunroom that brings in abundant natural light. The easy-flow layout includes a primary ensuite. Step outside to your peaceful patio, perfectly tucked between the home and 2-car garage—ideal for relaxing or entertaining. Located near the marina and Wilmington River, this home offers a low-maintenance lifestyle in a gated community with 24/7 security. Optional membership to The Landings Golf & Athletic Club includes six golf courses, two deep-water marinas, pools, tennis, pickleball, fitness, trails, dining venues, and a vibrant social calendar. Experience island living with top-tier amenities in one of Savannah’s most prestigious communities.
Zillow last checked: 8 hours ago
Listing updated: December 05, 2025 at 07:40am
Listed by:
Casey M. Schivera 912-441-7145,
Seabolt Real Estate
Bought with:
Kelly Coleman, 430896
Keller Williams Coastal Area P
Source: Hive MLS,MLS#: SA333335 Originating MLS: Savannah Multi-List Corporation
Originating MLS: Savannah Multi-List Corporation
Facts & features
Interior
Bedrooms & bathrooms
- Bedrooms: 2
- Bathrooms: 3
- Full bathrooms: 2
- 1/2 bathrooms: 1
Heating
- Central, Electric, Heat Pump
Cooling
- Central Air, Electric, Heat Pump
Appliances
- Included: Some Electric Appliances, Cooktop, Dryer, Dishwasher, Electric Water Heater, Disposal, Microwave, Range Hood
- Laundry: Upper Level
Features
- Breakfast Area, Double Vanity, Pantry, Recessed Lighting, Separate Shower, Upper Level Primary, Fireplace
- Windows: Double Pane Windows
- Basement: Partially Finished
- Number of fireplaces: 1
- Fireplace features: Factory Built, Great Room
- Common walls with other units/homes: 2+ Common Walls
Interior area
- Total interior livable area: 1,740 sqft
Property
Parking
- Total spaces: 2
- Parking features: Detached
- Garage spaces: 2
Features
- Patio & porch: Balcony, Deck, Front Porch
- Exterior features: Balcony, Courtyard, Deck
- Fencing: Privacy
- Has view: Yes
- View description: Marsh
- Has water view: Yes
- Water view: Marsh
- Waterfront features: Marsh
Lot
- Size: 435.60 sqft
- Features: Garden, Greenbelt
Details
- Parcel number: 1014903016
- Zoning description: Single Family
- Special conditions: Standard
Construction
Type & style
- Home type: Townhouse
- Architectural style: Traditional
- Property subtype: Townhouse
- Attached to another structure: Yes
Materials
- Cedar
- Foundation: Raised, Slab
- Roof: Asphalt
Condition
- Year built: 1980
Utilities & green energy
- Electric: 220 Volts
- Sewer: Public Sewer
- Water: Public
- Utilities for property: Cable Available, Underground Utilities
Green energy
- Energy efficient items: Windows
Community & neighborhood
Security
- Security features: Security Service
Community
- Community features: Dock, Gated, Marina, Playground, Park, Street Lights, Sidewalks
Location
- Region: Savannah
- Subdivision: The Landings
HOA & financial
HOA
- Has HOA: Yes
- HOA fee: $2,170 annually
- Services included: Road Maintenance
- Association name: The Landings Association
- Association phone: 912-598-2520
- Second HOA fee: $600 annually
Other
Other facts
- Listing agreement: Exclusive Right To Sell
- Listing terms: Cash,Conventional
- Road surface type: Asphalt
Price history
| Date | Event | Price |
|---|---|---|
| 12/5/2025 | Sold | $525,000-4.5%$302/sqft |
Source: | ||
| 11/10/2025 | Contingent | $550,000$316/sqft |
Source: | ||
| 11/3/2025 | Price change | $550,000-4.3%$316/sqft |
Source: | ||
| 10/20/2025 | Price change | $575,000-8%$330/sqft |
Source: | ||
| 9/1/2025 | Price change | $625,000-10.6%$359/sqft |
Source: | ||
Public tax history
| Year | Property taxes | Tax assessment |
|---|---|---|
| 2024 | $1,861 -35.3% | $188,400 -2.9% |
| 2023 | $2,876 -44.3% | $193,960 +28.7% |
| 2022 | $5,167 +4% | $150,760 +10% |
Find assessor info on the county website
Neighborhood: 31411
Nearby schools
GreatSchools rating
- 5/10Hesse SchoolGrades: PK-8Distance: 5.4 mi
- 5/10Jenkins High SchoolGrades: 9-12Distance: 6.1 mi
Schools provided by the listing agent
- Elementary: Hesse
Source: Hive MLS. This data may not be complete. We recommend contacting the local school district to confirm school assignments for this home.

Get pre-qualified for a loan
At Zillow Home Loans, we can pre-qualify you in as little as 5 minutes with no impact to your credit score.An equal housing lender. NMLS #10287.
Sell for more on Zillow
Get a free Zillow Showcase℠ listing and you could sell for .
$525,100
2% more+ $10,502
With Zillow Showcase(estimated)
$535,602

