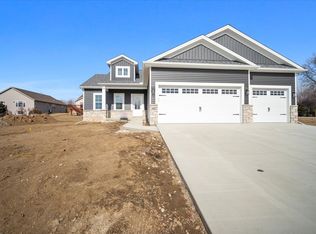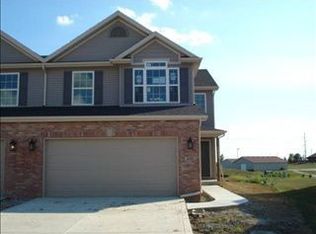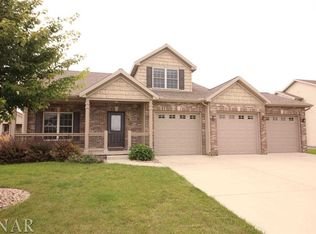A large open foyer welcomes you into this well maintained 4 bed, 3 1/2 bath home. Lots of hardwood throughout the first floor with wide baseboards and upgraded moldings are very nice. Kitchen appliances and all carpet replace 2012. The spacious master suite has a great walk in closet and wonderful master bath with a jetted tub and separate shower. This home sits on a dead end street, so be ready to relax!
This property is off market, which means it's not currently listed for sale or rent on Zillow. This may be different from what's available on other websites or public sources.


