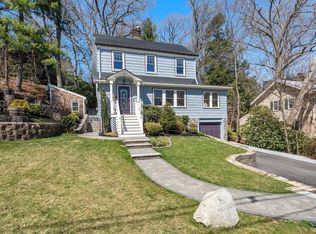Stunning Tudor-style residence built in 1929 situated on a corner lot on a coveted street in Waban. Fantastic floor plan features an extensively renovated kitchen with loads of granite counter space, custom cherry cabinets, double ovens, Sub-Zero fridge, open to dining and living space. The dining room, living room w/ fireplace, and main level den/office are sun-soaked and accented with beautiful original woodwork. The 2nd level is comprised of a large master bedroom with en suite bathroom, two additional bedrooms, ample closets, and an updated bathroom. Amenities include pristine hardwood flooring, molding, built-ins, and trim throughout. Large basement and attic could be converted into living space. Handsomely manicured yard and grounds with a charming garden patio. A garage accommodating three cars provides direct-access. This property is 0.5 miles to Green Line T station, shops, cafes, library, Windsor Club, Angier School, and easy access to highways.
This property is off market, which means it's not currently listed for sale or rent on Zillow. This may be different from what's available on other websites or public sources.
