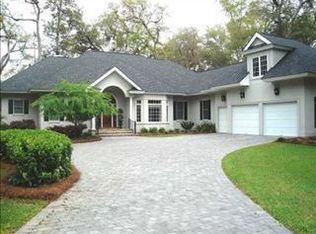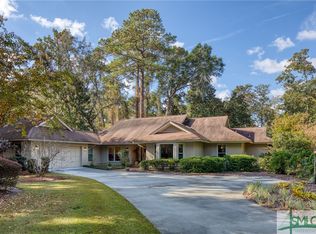Enjoy the fantastic, private lagoon views from your new Trex deck at this fabulous one level, 4 bedroom, 2.5 bath updated stucco home. Ten foot ceilings, tall windows, skylights and open floor plan allow for easy entertaining in your light filled home. New driveway, three year old roof, new kitchen with stainless appliances, updated Master Bathroom and split bedroom plan make this gem move-in ready. Fourth bedroom is also perfect for a home office. Situated on a quiet cul-de-sac, the combination of Lot 2401 and one half of former Lot 2402 provides you lots of privacy as well as extra room in front of home. Centrally located, it is only a couple of minutes away from the Palmetto Club. Must see to appreciate the combination of an expansive lagoon view with the privacy of your lot and a half!!
This property is off market, which means it's not currently listed for sale or rent on Zillow. This may be different from what's available on other websites or public sources.


