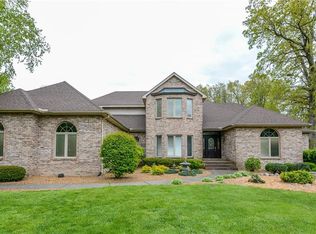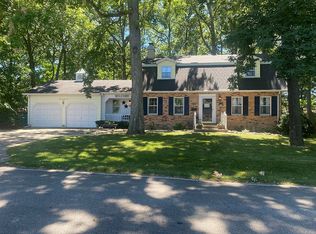Sold for $425,000
$425,000
4 Tall Oaks Ln, Decatur, IL 62521
3beds
5,289sqft
Single Family Residence
Built in 1990
0.81 Acres Lot
$449,400 Zestimate®
$80/sqft
$3,351 Estimated rent
Home value
$449,400
$427,000 - $476,000
$3,351/mo
Zestimate® history
Loading...
Owner options
Explore your selling options
What's special
Sprawling brick ranch in exclusive Oak Park Estates enclave has everything you want and need with a fabulous floor plan and amenities! The formal spaces are serene and feature a soaring cathedral ceiling, marble fireplace and double French doors to the fantastic concrete patio, which spans the house and overlooks the 16x32 saltwater, in-ground pool, which is heated with electric cover. The functionality and beauty of the large kitchen which stretches into a den, makes this the cozy and casual heart of the home. It’s inviting features include granite countertops, lovely hardwood floors and large pantry. Of course, the huge finished basement offers tons more living space with kitchenette, fireplace and additional bath. Back upstairs, the office / den, sunroom, covered patio and laundry room occupy one wing. The bedrooms, each with bathroom, are on the other side of the house. The primary suite has two separate walk-in closets, separate soaking tub & glass shower. More photos coming!
Zillow last checked: 8 hours ago
Listing updated: July 19, 2023 at 10:56am
Listed by:
Tasha Cohen 217-450-8500,
Vieweg RE/Better Homes & Gardens Real Estate-Service First
Bought with:
Blake Reynolds, 475173739
Main Place Real Estate
Source: CIBR,MLS#: 6227557 Originating MLS: Central Illinois Board Of REALTORS
Originating MLS: Central Illinois Board Of REALTORS
Facts & features
Interior
Bedrooms & bathrooms
- Bedrooms: 3
- Bathrooms: 5
- Full bathrooms: 4
- 1/2 bathrooms: 1
Primary bedroom
- Description: Flooring: Carpet
- Level: Main
Bedroom
- Description: Flooring: Carpet
- Level: Main
- Length: 14
Bedroom
- Description: Flooring: Carpet
- Level: Main
Primary bathroom
- Features: Bathtub, Separate Shower
- Level: Main
Den
- Description: Flooring: Carpet
- Level: Main
Dining room
- Description: Flooring: Carpet
- Level: Main
- Width: 14
Family room
- Description: Flooring: Carpet
- Level: Lower
Foyer
- Description: Flooring: Hardwood
- Level: Main
- Dimensions: 10 x 10
Other
- Level: Main
Other
- Features: Tub Shower
- Level: Main
Other
- Features: Tub Shower
- Level: Lower
Game room
- Description: Flooring: Carpet
- Level: Lower
Half bath
- Description: Flooring: Wood
- Level: Main
Kitchen
- Description: Flooring: Hardwood
- Level: Main
Laundry
- Description: Flooring: Ceramic Tile
- Level: Main
- Length: 13
Living room
- Description: Flooring: Carpet
- Level: Main
Office
- Description: Flooring: Carpet
- Level: Main
Sunroom
- Description: Flooring: Ceramic Tile
- Level: Main
Heating
- Forced Air, Gas
Cooling
- Central Air, Whole House Fan
Appliances
- Included: Dishwasher, Gas Water Heater, Microwave, Oven, Range, Refrigerator, Range Hood
- Laundry: Main Level
Features
- Wet Bar, Cathedral Ceiling(s), Fireplace, Jetted Tub, Kitchen Island, Bath in Primary Bedroom, Main Level Primary, Pantry, Walk-In Closet(s)
- Windows: Replacement Windows
- Basement: Finished,Full
- Number of fireplaces: 1
- Fireplace features: Family/Living/Great Room, Wood Burning
Interior area
- Total structure area: 5,289
- Total interior livable area: 5,289 sqft
- Finished area above ground: 3,395
- Finished area below ground: 1,894
Property
Parking
- Total spaces: 3
- Parking features: Attached, Garage
- Attached garage spaces: 3
Features
- Levels: One
- Stories: 1
- Patio & porch: Rear Porch, Enclosed, Patio
- Exterior features: Circular Driveway, Pool
- Pool features: In Ground, Pool
Lot
- Size: 0.81 Acres
Details
- Parcel number: 091319252018
- Zoning: RES
- Special conditions: None
Construction
Type & style
- Home type: SingleFamily
- Architectural style: Ranch
- Property subtype: Single Family Residence
Materials
- Brick
- Foundation: Basement
- Roof: Shingle
Condition
- Year built: 1990
Utilities & green energy
- Sewer: Public Sewer
- Water: Public
Community & neighborhood
Location
- Region: Decatur
- Subdivision: Oak Park Estates
HOA & financial
HOA
- HOA fee: $25 monthly
Other
Other facts
- Road surface type: Concrete
Price history
| Date | Event | Price |
|---|---|---|
| 7/19/2023 | Sold | $425,000-6.6%$80/sqft |
Source: | ||
| 6/30/2023 | Pending sale | $454,900$86/sqft |
Source: | ||
| 6/19/2023 | Contingent | $454,900$86/sqft |
Source: | ||
| 6/14/2023 | Price change | $454,900-3.2%$86/sqft |
Source: | ||
| 6/2/2023 | Listed for sale | $469,900+14.6%$89/sqft |
Source: | ||
Public tax history
| Year | Property taxes | Tax assessment |
|---|---|---|
| 2024 | $13,200 -14% | $141,665 -11.5% |
| 2023 | $15,356 +4.3% | $160,026 +6.4% |
| 2022 | $14,716 +9.2% | $150,464 +5.5% |
Find assessor info on the county website
Neighborhood: 62521
Nearby schools
GreatSchools rating
- 1/10Muffley Elementary SchoolGrades: K-6Distance: 0.5 mi
- 1/10Stephen Decatur Middle SchoolGrades: 7-8Distance: 4.5 mi
- 2/10Eisenhower High SchoolGrades: 9-12Distance: 1.5 mi
Schools provided by the listing agent
- District: Decatur Dist 61
Source: CIBR. This data may not be complete. We recommend contacting the local school district to confirm school assignments for this home.
Get pre-qualified for a loan
At Zillow Home Loans, we can pre-qualify you in as little as 5 minutes with no impact to your credit score.An equal housing lender. NMLS #10287.

