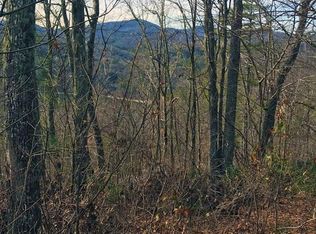NEW BUILD is scheduled to be completed in the Fall of 2022. This new construction project is a Blue Ridge Log Home crafted from solid eastern pine logs, extended roof lines & decks for outdoor living with natural rustic finishes & warm honey tones with a traditional charm with green credibility. The A-frame styling, expansive glass, and vaulted ceilings welcome the sunshine in to warm the home, while expansive decking offers plenty of privacy and lots of space. The home's kitchen, adjacent to the dining area, features solid surface counter tops, and state-of-the-art appliances. The spacious primary suite offers a large living area, double sinks and a whirlpool tub. The loft area features an additional bedroom and ample space for additional storage. The lower level offers a living area, 2 additional bedrooms, and a bathroom. Stay warm and dry with the detached 2-car garage with a breezeway to the main home. Beautiful mountain views as well as a long-range view of Lake Glenville.
This property is off market, which means it's not currently listed for sale or rent on Zillow. This may be different from what's available on other websites or public sources.
