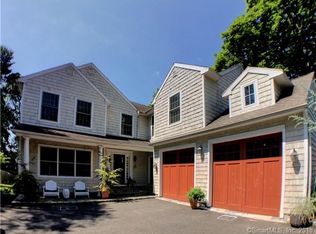Sold for $1,550,000
$1,550,000
4 Sylvan Road South, Westport, CT 06880
4beds
3,602sqft
Single Family Residence
Built in 1900
0.75 Acres Lot
$1,729,800 Zestimate®
$430/sqft
$8,920 Estimated rent
Home value
$1,729,800
$1.54M - $1.94M
$8,920/mo
Zestimate® history
Loading...
Owner options
Explore your selling options
What's special
Close enough to stroll to downtown Westport, the Saugatuck River, the train, school and more! Enter through the charming arched door and step into a chic black & white foyer that sets the tone for the whole home's modern/vintage style. The main floor flows easily between the wide open living room and dining room that function as a great room with brand new whitewashed floors, high ceilings, classic details, oversized windows & French doors overlooking the expansive deck + a fireplace in each space! The kitchen is crisp & welcoming with Viking range, bench seating, a side door nook, & an extra convenient entry to the main staircase. Rounding out the 1st floor is a lovely, light filled office/den & a powder room. Upstairs there are 4 bedrooms. The primary bedroom includes a custom walk-in closet & full bath with double sinks and windowpane shower. 2 of the additional sweetly styled bedrooms share a hall bath & a 3rd ensuite bedroom complete this floor. The 3rd floor can be a bonus room or 5th bedroom since there is a sleeping nook and 4th full bathroom! The LL gives access to a heated 2 car, tandem garage + a mudroom, laundry room, & plenty of storage. There is a large backyard, and the green landscape of a local nursery and country club just beyond.
Zillow last checked: 8 hours ago
Listing updated: October 01, 2024 at 12:06am
Listed by:
THE LESLIE CLARKE TEAM,
Jeannette Floto 917-570-7418,
Compass Connecticut, LLC 203-293-9715
Bought with:
Michelle Genovesi, RES.0255167
William Raveis Real Estate
Source: Smart MLS,MLS#: 24019855
Facts & features
Interior
Bedrooms & bathrooms
- Bedrooms: 4
- Bathrooms: 5
- Full bathrooms: 4
- 1/2 bathrooms: 1
Primary bedroom
- Level: Upper
Bedroom
- Level: Upper
Bedroom
- Level: Upper
Bedroom
- Level: Upper
Dining room
- Level: Main
Kitchen
- Level: Main
Library
- Level: Main
Living room
- Level: Main
Rec play room
- Level: Third,Other
Heating
- Baseboard, Natural Gas
Cooling
- Central Air
Appliances
- Included: Oven/Range, Refrigerator, Washer, Dryer, Gas Water Heater, Tankless Water Heater
- Laundry: Lower Level
Features
- Basement: Partial,Storage Space,Partially Finished
- Attic: Finished,Walk-up
- Number of fireplaces: 3
Interior area
- Total structure area: 3,602
- Total interior livable area: 3,602 sqft
- Finished area above ground: 3,252
- Finished area below ground: 350
Property
Parking
- Total spaces: 2
- Parking features: Attached
- Attached garage spaces: 2
Features
- Has view: Yes
- View description: Golf Course
- Waterfront features: Beach Access
Lot
- Size: 0.75 Acres
Details
- Parcel number: 411824
- Zoning: A
Construction
Type & style
- Home type: SingleFamily
- Architectural style: Colonial,Antique
- Property subtype: Single Family Residence
Materials
- Shingle Siding, Stone
- Foundation: Concrete Perimeter
- Roof: Shingle
Condition
- New construction: No
- Year built: 1900
Utilities & green energy
- Sewer: Public Sewer
- Water: Public
Community & neighborhood
Location
- Region: Westport
- Subdivision: In-Town
Price history
| Date | Event | Price |
|---|---|---|
| 7/12/2024 | Sold | $1,550,000-3.1%$430/sqft |
Source: | ||
| 6/17/2024 | Pending sale | $1,600,000$444/sqft |
Source: | ||
| 5/23/2024 | Listed for sale | $1,600,000-5.8%$444/sqft |
Source: | ||
| 5/22/2024 | Listing removed | -- |
Source: | ||
| 4/24/2024 | Listed for sale | $1,699,000-8.2%$472/sqft |
Source: | ||
Public tax history
| Year | Property taxes | Tax assessment |
|---|---|---|
| 2025 | $16,553 +1.3% | $877,700 |
| 2024 | $16,343 +1.5% | $877,700 |
| 2023 | $16,106 +1.6% | $877,700 |
Find assessor info on the county website
Neighborhood: Saugatuck
Nearby schools
GreatSchools rating
- 9/10King's Highway Elementary SchoolGrades: K-5Distance: 0.3 mi
- 8/10Bedford Middle SchoolGrades: 6-8Distance: 2.8 mi
- 10/10Staples High SchoolGrades: 9-12Distance: 2.7 mi
Schools provided by the listing agent
- Elementary: Kings Highway
- Middle: Coleytown
- High: Staples
Source: Smart MLS. This data may not be complete. We recommend contacting the local school district to confirm school assignments for this home.

Get pre-qualified for a loan
At Zillow Home Loans, we can pre-qualify you in as little as 5 minutes with no impact to your credit score.An equal housing lender. NMLS #10287.
