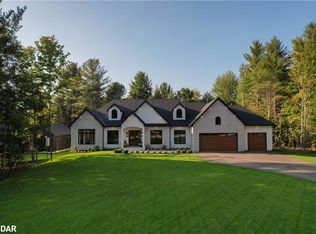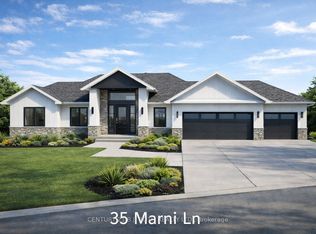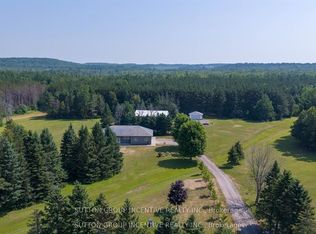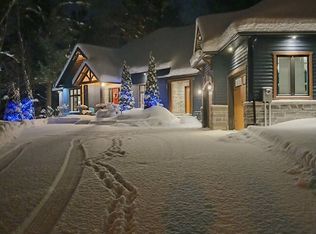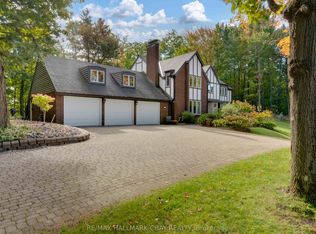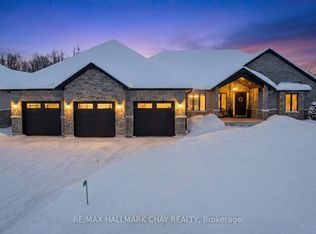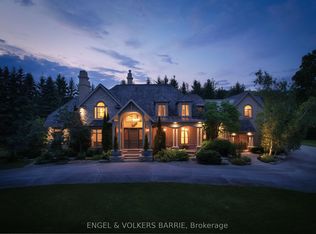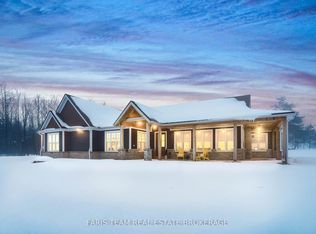Top 5 Reasons You Will Love This Home: 1) Professionally designed and newly built in 2022, this custom bungaloft combines timeless craftsmanship with modern elegance, offering a residence that feels both brand-new and thoughtfully curated 2) Showcasing architectural grandeur, the home boasts 10' ceilings throughout and a dramatic 12' ceiling in the dining room, enhanced by custom shiplap, coffered detailing, and expansive windows with custom window treatments throughout framing the beauty of the estate 3) A true culinary masterpiece, the chef-inspired kitchen features quartz countertops, custom cabinetry, a walk-in pantry, and a striking white oak island that anchors the space with style and sophistication 4) Explore the primary retreat beyond compare, flaunting its own fireplace, a private terrace with views of the grounds, a spa-like ensuite with a steam shower, and two remarkable walk-in closets, one of which could easily be converted back into a bedroom or nursery 5) Established in an exclusive setting, this professionally landscaped 4-acre estate delivers complete privacy and prestige, all while being just minutes from golf, skiing, pristine beaches, and convenient access to the GTA. 3,679 above grade sq.ft. plus a finished basement.
For sale
C$2,775,000
4 Sycamore Cir, Springwater, ON L0L 2K0
5beds
5baths
Single Family Residence
Built in ----
1.18 Acres Lot
$-- Zestimate®
C$--/sqft
C$-- HOA
What's special
- 108 days |
- 24 |
- 1 |
Zillow last checked: 8 hours ago
Listing updated: December 23, 2025 at 06:30am
Listed by:
FARIS TEAM REAL ESTATE
Source: TRREB,MLS®#: S12513982 Originating MLS®#: Toronto Regional Real Estate Board
Originating MLS®#: Toronto Regional Real Estate Board
Facts & features
Interior
Bedrooms & bathrooms
- Bedrooms: 5
- Bathrooms: 5
Primary bedroom
- Level: Second
- Dimensions: 7.33 x 6.13
Bedroom
- Level: Second
- Dimensions: 4.06 x 3.64
Bedroom
- Level: Main
- Dimensions: 4.6 x 4.15
Bedroom
- Level: Main
- Dimensions: 4.41 x 3.62
Bedroom
- Level: Main
- Dimensions: 4.59 x 3.76
Breakfast
- Level: Main
- Dimensions: 3.51 x 3.36
Dining room
- Level: Main
- Dimensions: 4.56 x 3.96
Great room
- Level: Main
- Dimensions: 5.82 x 4.53
Kitchen
- Level: Main
- Dimensions: 5.55 x 3.51
Laundry
- Level: Main
- Dimensions: 4.99 x 3.35
Recreation
- Level: Basement
- Dimensions: 15.72 x 14.48
Heating
- Forced Air, Gas
Cooling
- Central Air
Features
- None
- Basement: Finished,Full
- Has fireplace: Yes
- Fireplace features: Natural Gas
Interior area
- Living area range: 3500-5000 null
Video & virtual tour
Property
Parking
- Total spaces: 16
- Parking features: Private Triple
- Has garage: Yes
Features
- Pool features: None
Lot
- Size: 1.18 Acres
- Features: Cul de Sac/Dead End, Golf, Skiing, Wooded/Treed, Pie Shaped Lot
Details
- Parcel number: 583660178
Construction
Type & style
- Home type: SingleFamily
- Architectural style: Bungaloft
- Property subtype: Single Family Residence
Materials
- Brick
- Foundation: Concrete
- Roof: Asphalt Shingle
Utilities & green energy
- Sewer: Septic
- Water: Drilled Well
Community & HOA
Location
- Region: Springwater
Financial & listing details
- Annual tax amount: C$9,483
- Date on market: 11/5/2025
FARIS TEAM REAL ESTATE
By pressing Contact Agent, you agree that the real estate professional identified above may call/text you about your search, which may involve use of automated means and pre-recorded/artificial voices. You don't need to consent as a condition of buying any property, goods, or services. Message/data rates may apply. You also agree to our Terms of Use. Zillow does not endorse any real estate professionals. We may share information about your recent and future site activity with your agent to help them understand what you're looking for in a home.
Price history
Price history
Price history is unavailable.
Public tax history
Public tax history
Tax history is unavailable.Climate risks
Neighborhood: L0L
Nearby schools
GreatSchools rating
No schools nearby
We couldn't find any schools near this home.
