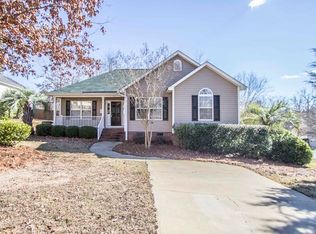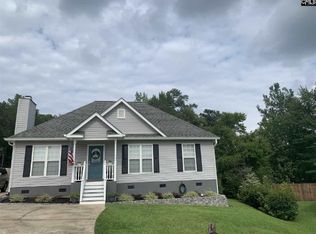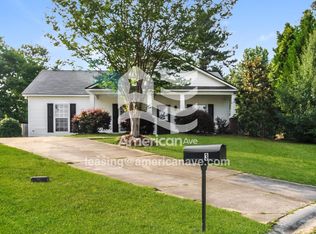EXCELLENT value! New architectural roof with 50 yr warranty, new Stainmaster carpet throughout, new 50 gal water heater, new garage door system and load spring, 6 yr old energy efficient HVAC system with new evaporator coil. Live maintenance free for may yrs! AWESOME location! Located on quiet cul-de-sac that has a flat lot with full rear privacy fence 1 mi from Oak Pointe Elementary, 4 mi from Dutch Fork High school and Middle school, 3 mi from a great YMCA and 6 mi from I 26 and the Harbison shopping district. Owner will pay closing costs up to 2K!
This property is off market, which means it's not currently listed for sale or rent on Zillow. This may be different from what's available on other websites or public sources.


