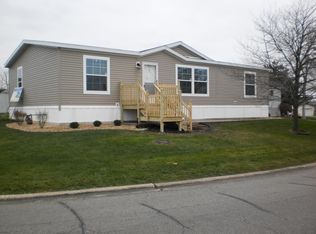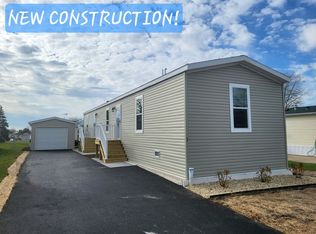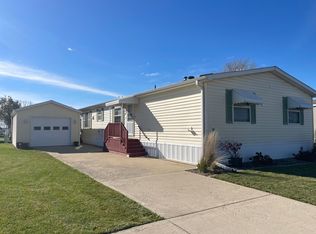Closed
$34,500
4 Swan Ln, Beecher, IL 60401
3beds
--sqft
Manufactured Home, Single Family Residence
Built in 1997
-- sqft lot
$42,800 Zestimate®
$--/sqft
$1,884 Estimated rent
Home value
$42,800
$35,000 - $51,000
$1,884/mo
Zestimate® history
Loading...
Owner options
Explore your selling options
What's special
Well maintained 3 bedroom 2 bathroom corner lot with nice views on all sides! All bedrooms are Spacious and provide walk-in closets. Kitchen offers plenty of cabinets and counters top space. Good size dining room. Master bedroom has shared master bath with soaking tub and seperate shower. There is also a detached 1 1/2 car garage. Coming soon to the community is a club house, basketball court, dog park, picnic pavilion, and exercise park!!! Check out flyer in additional information tab. This is the perfect place to call your next HOME!
Zillow last checked: 8 hours ago
Listing updated: October 06, 2023 at 07:02am
Listing courtesy of:
Timothy Good 708-770-9455,
Keller Williams Preferred Rlty
Bought with:
Tom Wawczak
Century 21 Coleman-Hornsby
Source: MRED as distributed by MLS GRID,MLS#: 11867924
Facts & features
Interior
Bedrooms & bathrooms
- Bedrooms: 3
- Bathrooms: 2
- Full bathrooms: 2
Primary bedroom
- Features: Flooring (Carpet), Window Treatments (Blinds)
- Area: 168 Square Feet
- Dimensions: 12X14
Bedroom 2
- Features: Flooring (Carpet), Window Treatments (Blinds)
- Area: 130 Square Feet
- Dimensions: 10X13
Bedroom 3
- Features: Flooring (Carpet), Window Treatments (Blinds)
- Area: 130 Square Feet
- Dimensions: 10X13
Dining room
- Area: 90 Square Feet
- Dimensions: 10X9
Kitchen
- Features: Kitchen (Eating Area-Breakfast Bar, Custom Cabinetry)
- Area: 240 Square Feet
- Dimensions: 20X12
Laundry
- Area: 35 Square Feet
- Dimensions: 7X5
Living room
- Area: 240 Square Feet
- Dimensions: 12X20
Heating
- Natural Gas, Forced Air
Cooling
- Central Air
Appliances
- Included: Range, Refrigerator, Washer, Dryer, Range Hood
- Laundry: In Unit
Features
- Cathedral Ceiling(s), Open Floorplan, Dining Combo
- Flooring: Laminate
- Windows: Skylight(s), Drapes
Property
Parking
- Total spaces: 1.5
- Parking features: On Site, Garage Owned, Detached, Garage
- Garage spaces: 1.5
Accessibility
- Accessibility features: No Disability Access
Lot
- Features: Corner Lot
Details
- Parcel number: 0000000000000000
- Special conditions: None
Construction
Type & style
- Home type: MobileManufactured
- Property subtype: Manufactured Home, Single Family Residence
Materials
- Aluminum Siding
- Roof: Asphalt
Condition
- New construction: No
- Year built: 1997
Details
- Builder model: NORTHRIDGE
Utilities & green energy
- Sewer: Public Sewer
- Water: Shared Well
Community & neighborhood
Community
- Community features: Curbs, Sidewalks, Street Lights, Street Paved
Location
- Region: Beecher
- Subdivision: Pheasant Lake Estates
Other
Other facts
- Body type: Double Wide
- Listing terms: Other
- Ownership: Fee Simple w/ HO Assn.
Price history
| Date | Event | Price |
|---|---|---|
| 10/5/2023 | Sold | $34,500-17.9% |
Source: | ||
| 8/29/2023 | Contingent | $42,000 |
Source: | ||
| 8/23/2023 | Listed for sale | $42,000+68% |
Source: | ||
| 10/19/2020 | Sold | $25,000-16.4% |
Source: | ||
| 10/7/2020 | Pending sale | $29,900 |
Source: Keller Williams Elite #10876518 | ||
Public tax history
Tax history is unavailable.
Neighborhood: 60401
Nearby schools
GreatSchools rating
- 7/10Balmoral Elementary SchoolGrades: K-5Distance: 2.2 mi
- 5/10Crete-Monee Middle SchoolGrades: 6-8Distance: 2.7 mi
- 7/10Crete-Monee High SchoolGrades: 9-12Distance: 3.5 mi
Schools provided by the listing agent
- District: 201U
Source: MRED as distributed by MLS GRID. This data may not be complete. We recommend contacting the local school district to confirm school assignments for this home.
Sell for more on Zillow
Get a free Zillow Showcase℠ listing and you could sell for .
$42,800
2% more+ $856
With Zillow Showcase(estimated)
$43,656

