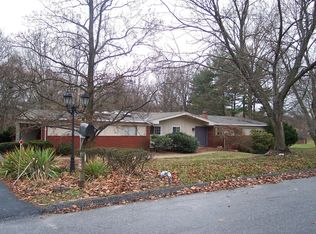Lofty Windows; Light Filled Interiors; Gleaming Floors; Recessed Lighting; Built-In Shelving; Kitchen Equipped with Sleek Appliances, a Double Wall Oven, Ample Cabinetry, and a Casual Dining Area; Main Level Master Bedroom with an Attached Full Bath, a Private Balcony, and Walk-In Closet; Lower Level Offering a Recreation Room, a Game Room, a Bedroom, a Full Bath, and Storage; Recent Updates: Trane Heat Pump, 80 Gallon Electric Hot Water Heater, Controls for Ceiling Fan in Master Bedroom, Kitchen Faucet, Instant Hot Water, and More! Exterior Features: Covered Front Porch, In-Ground Pool, Fenced Rear, Deck, Balcony, Patio, Flood Lights, Street Lights, No Thru Street, and Landscaped Grounds.
This property is off market, which means it's not currently listed for sale or rent on Zillow. This may be different from what's available on other websites or public sources.

