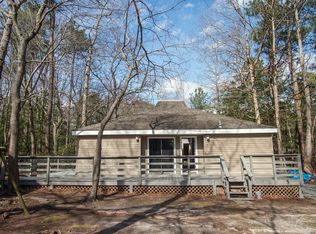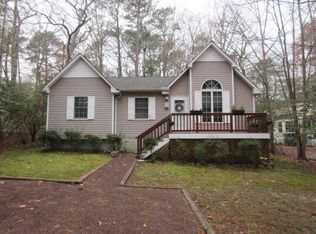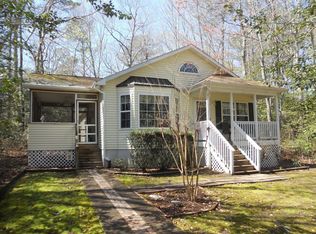Sold for $360,000
$360,000
4 Surfers Way, Ocean Pines, MD 21811
3beds
1,496sqft
Single Family Residence
Built in 1975
9,751 Square Feet Lot
$361,300 Zestimate®
$241/sqft
$1,819 Estimated rent
Home value
$361,300
$318,000 - $412,000
$1,819/mo
Zestimate® history
Loading...
Owner options
Explore your selling options
What's special
Must see! This coastal ranch style home nestled on a quiet cul-de-sac in North gate Ocean Pines would make a great primary residence or vacation home. The 3-bedroom beauty feels oversized, complete with a living room, finished sunroom and a three-season room! With updates throughout it is freshly painted and ready for you to make it yours! Motivated Sellers!
Zillow last checked: 8 hours ago
Listing updated: December 18, 2025 at 04:46pm
Listed by:
Angela Short 410-726-2137,
Coastal Life Realty Group LLC
Bought with:
Mark B Althoff, RSR005641
Coldwell Banker Realty
Source: Bright MLS,MLS#: MDWO2033146
Facts & features
Interior
Bedrooms & bathrooms
- Bedrooms: 3
- Bathrooms: 2
- Full bathrooms: 2
- Main level bathrooms: 2
- Main level bedrooms: 3
Bedroom 1
- Level: Main
Bedroom 2
- Level: Main
Bedroom 3
- Level: Main
Bathroom 1
- Level: Main
Bathroom 2
- Level: Main
Heating
- Central, Electric
Cooling
- Central Air, Electric
Appliances
- Included: Microwave, Dishwasher, Dryer, Oven/Range - Electric, Refrigerator, Washer, Electric Water Heater
- Laundry: Washer In Unit, Dryer In Unit
Features
- Ceiling Fan(s), Entry Level Bedroom, Primary Bath(s), Breakfast Area
- Windows: Window Treatments
- Has basement: No
- Number of fireplaces: 1
- Fireplace features: Gas/Propane
Interior area
- Total structure area: 1,496
- Total interior livable area: 1,496 sqft
- Finished area above ground: 1,496
- Finished area below ground: 0
Property
Parking
- Parking features: Driveway, Off Street
- Has uncovered spaces: Yes
Accessibility
- Accessibility features: None
Features
- Levels: One
- Stories: 1
- Patio & porch: Deck
- Pool features: Community
Lot
- Size: 9,751 sqft
- Features: Cul-De-Sac
Details
- Additional structures: Above Grade, Below Grade, Outbuilding
- Parcel number: 2403053857
- Zoning: R-2
- Special conditions: Standard
Construction
Type & style
- Home type: SingleFamily
- Architectural style: Ranch/Rambler,Coastal
- Property subtype: Single Family Residence
Materials
- Frame
- Foundation: Block
Condition
- Excellent
- New construction: No
- Year built: 1975
Utilities & green energy
- Electric: Other
- Sewer: Public Sewer
- Water: Public
Community & neighborhood
Community
- Community features: Pool
Location
- Region: Ocean Pines
- Subdivision: Ocean Pines - Huntington
HOA & financial
HOA
- Has HOA: Yes
- HOA fee: $875 annually
- Amenities included: Beach Club, Bike Trail, Boat Dock/Slip, Boat Ramp, Community Center, Golf Course, Golf Course Membership Available, Jogging Path, Lake, Marina/Marina Club, Indoor Pool, Pool, Pool Mem Avail, Recreation Facilities, Security, Tennis Court(s), Tot Lots/Playground, Other
- Services included: Common Area Maintenance, Management, Other
Other
Other facts
- Listing agreement: Exclusive Right To Sell
- Listing terms: Cash,Conventional,FHA,VA Loan,Other
- Ownership: Fee Simple
Price history
| Date | Event | Price |
|---|---|---|
| 12/16/2025 | Sold | $360,000-2.7%$241/sqft |
Source: | ||
| 11/17/2025 | Pending sale | $370,000$247/sqft |
Source: | ||
| 11/8/2025 | Price change | $370,000-1.3%$247/sqft |
Source: | ||
| 10/23/2025 | Price change | $375,000-1.1%$251/sqft |
Source: | ||
| 10/16/2025 | Price change | $379,000-0.2%$253/sqft |
Source: | ||
Public tax history
| Year | Property taxes | Tax assessment |
|---|---|---|
| 2025 | $2,171 -20.7% | $325,800 +13.8% |
| 2024 | $2,739 +9.7% | $286,200 +9.7% |
| 2023 | $2,497 +10.8% | $260,867 -8.9% |
Find assessor info on the county website
Neighborhood: 21811
Nearby schools
GreatSchools rating
- 8/10Showell Elementary SchoolGrades: PK-4Distance: 1.5 mi
- 10/10Stephen Decatur Middle SchoolGrades: 7-8Distance: 3.9 mi
- 7/10Stephen Decatur High SchoolGrades: 9-12Distance: 3.7 mi
Schools provided by the listing agent
- Elementary: Showell
- Middle: Stephen Decatur
- High: Stephen Decatur
- District: Worcester County Public Schools
Source: Bright MLS. This data may not be complete. We recommend contacting the local school district to confirm school assignments for this home.
Get a cash offer in 3 minutes
Find out how much your home could sell for in as little as 3 minutes with a no-obligation cash offer.
Estimated market value$361,300
Get a cash offer in 3 minutes
Find out how much your home could sell for in as little as 3 minutes with a no-obligation cash offer.
Estimated market value
$361,300


