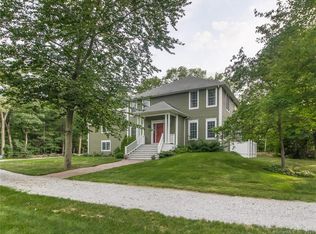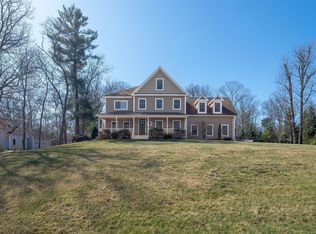Sold for $920,000
$920,000
4 Sunset Ridge Drive, Guilford, CT 06437
3beds
3,562sqft
Single Family Residence
Built in 2006
0.92 Acres Lot
$1,083,700 Zestimate®
$258/sqft
$5,435 Estimated rent
Home value
$1,083,700
$1.02M - $1.15M
$5,435/mo
Zestimate® history
Loading...
Owner options
Explore your selling options
What's special
A gorgeous wrap-around porch invites you in to this Colonial farmhouse nestled on a quiet cul-de-sac. Upon entering the home you will find an open floor plan adorned with custom millwork throughout; wainscoting, transom windows, leaded glass panels. The foyer is flanked by a formal dining room with French doors and an office/den. The family room with its stone fireplace and reclaimed mantle has built-in window seats, cabinetry and is open to the Kitchen. Preparing meals will be a pleasure with the ample storage provided by the custom closet systems in the double pantry. A large center island topped with granite counters and gas cooktop, stainless steel appliances with apron front farm sink and crisp white cabinetry offer a timeless space. From the Kitchen, flow into the dining room through the convenient butler's pantry. The sunroom will become one of your favorite spots to gather with its multiple built-in seats, tray ceiling and French doors leading to the backyard deck. Once outside, you'll find an expansive deck with an outdoor kitchen under a picturesque pergola; a grill, fire pit and whole house generator are all conveniently hardwired to gas. Upstairs, the primary ensuite has 2 walk-in custom closets, private bath with jetted tub, tiled shower & water closet. Two additional bedrooms (each have 2 closets with custom built-ins), full remodeled bathroom and a laundry area round out this 2nd level. The finished 3rd level can be used as a 4th bedroom if desired. Sellers installed a radon in air system. Please see list of improvements/upgrades sheet
Zillow last checked: 8 hours ago
Listing updated: July 09, 2024 at 08:16pm
Listed by:
Linda Toscano 203-520-7899,
Compass Connecticut, LLC
Bought with:
Sean Krom, RES.0808251
RE/MAX Alliance
Source: Smart MLS,MLS#: 170561672
Facts & features
Interior
Bedrooms & bathrooms
- Bedrooms: 3
- Bathrooms: 3
- Full bathrooms: 2
- 1/2 bathrooms: 1
Primary bedroom
- Level: Upper
Bedroom
- Level: Upper
Bedroom
- Level: Upper
Dining room
- Features: French Doors, Hardwood Floor
- Level: Main
Family room
- Level: Main
Kitchen
- Features: Breakfast Nook, Granite Counters, Hardwood Floor, Kitchen Island, Pantry, Wet Bar
- Level: Main
Office
- Level: Main
Rec play room
- Level: Other
Sun room
- Level: Main
Heating
- Forced Air, Propane
Cooling
- Central Air
Appliances
- Included: Gas Cooktop, Oven/Range, Microwave, Refrigerator, Dishwasher, Washer, Dryer, Water Heater
- Laundry: Upper Level
Features
- Central Vacuum, Open Floorplan
- Doors: French Doors
- Basement: Full,Unfinished,Interior Entry
- Attic: Walk-up,Finished,Heated
- Number of fireplaces: 1
Interior area
- Total structure area: 3,562
- Total interior livable area: 3,562 sqft
- Finished area above ground: 3,562
Property
Parking
- Total spaces: 2
- Parking features: Detached, Garage Door Opener, Asphalt
- Garage spaces: 2
- Has uncovered spaces: Yes
Features
- Patio & porch: Deck, Wrap Around
- Exterior features: Garden, Outdoor Grill, Stone Wall, Underground Sprinkler
Lot
- Size: 0.92 Acres
- Features: Cul-De-Sac, Few Trees, Landscaped
Details
- Parcel number: 2545684
- Zoning: R-5
- Other equipment: Generator
Construction
Type & style
- Home type: SingleFamily
- Architectural style: Colonial,Farm House
- Property subtype: Single Family Residence
Materials
- Vinyl Siding
- Foundation: Concrete Perimeter
- Roof: Fiberglass
Condition
- New construction: No
- Year built: 2006
Utilities & green energy
- Sewer: Septic Tank
- Water: Well
- Utilities for property: Underground Utilities, Cable Available
Community & neighborhood
Security
- Security features: Security System
Community
- Community features: Golf, Health Club, Library, Medical Facilities, Park, Public Rec Facilities, Shopping/Mall, Tennis Court(s)
Location
- Region: Guilford
Price history
| Date | Event | Price |
|---|---|---|
| 7/7/2023 | Sold | $920,000+5.2%$258/sqft |
Source: | ||
| 6/18/2023 | Contingent | $874,900$246/sqft |
Source: | ||
| 4/22/2023 | Listed for sale | $874,900+29.6%$246/sqft |
Source: | ||
| 7/1/2014 | Listing removed | $675,000$190/sqft |
Source: Page Taft - Christie's IRE #M9145971 Report a problem | ||
| 6/13/2014 | Price change | $675,000-2.9%$190/sqft |
Source: Page Taft - Christie's IRE #M9145971 Report a problem | ||
Public tax history
| Year | Property taxes | Tax assessment |
|---|---|---|
| 2025 | $17,704 +4% | $640,290 |
| 2024 | $17,019 +2.7% | $640,290 |
| 2023 | $16,571 +6.4% | $640,290 +36.7% |
Find assessor info on the county website
Neighborhood: 06437
Nearby schools
GreatSchools rating
- 5/10Guilford Lakes SchoolGrades: PK-4Distance: 0.6 mi
- 8/10E. C. Adams Middle SchoolGrades: 7-8Distance: 2.7 mi
- 9/10Guilford High SchoolGrades: 9-12Distance: 1.4 mi
Schools provided by the listing agent
- Elementary: Guilford Lakes
- Middle: Adams,Baldwin
- High: Guilford
Source: Smart MLS. This data may not be complete. We recommend contacting the local school district to confirm school assignments for this home.
Get pre-qualified for a loan
At Zillow Home Loans, we can pre-qualify you in as little as 5 minutes with no impact to your credit score.An equal housing lender. NMLS #10287.
Sell with ease on Zillow
Get a Zillow Showcase℠ listing at no additional cost and you could sell for —faster.
$1,083,700
2% more+$21,674
With Zillow Showcase(estimated)$1,105,374

