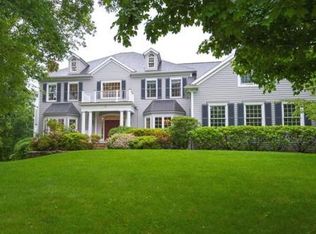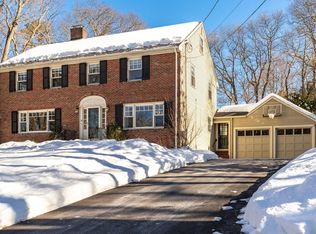When you think about living in Lexington, this house should come to mind. Classic brick colonial tucked on a cul-de-sac in one of the most desirable neighborhoods, Follen Hill, abutting beautiful & private Daisy Wilson Meadow conservation land. My favorite features, the back to front fireplace in the kitchen and family room, the two sets of stairs to access upstairs easily, and the beautiful french doors between the dining and living room. Your favorites might be the incredible amount of space on two floors, the gleaming hardwood floors through out, the possibility of expanding into the basement that is a walk-out, the five bedrooms on the second floor, the beautiful eating area in the kitchen with skylights above. It could also be the walk-up attic for storage or expansion, the quick jaunt to the elementary school just two blocks away, the fast commute.
This property is off market, which means it's not currently listed for sale or rent on Zillow. This may be different from what's available on other websites or public sources.

