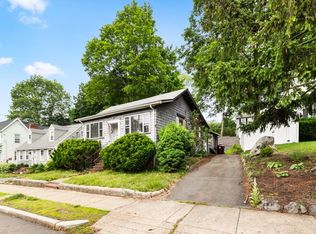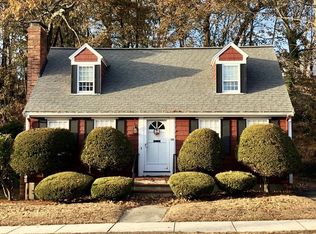Immaculate, renovated & de-leaded Cape in sought-after Horace Mann combines charming details with numerous updates, showcased by a stunning 2016 dream kitchen. Freshly painted in neutral colors with loads of light & hardwood floors throughout. First floor features front-to-back living room with wood-burning fireplace & dentil molding. Dining room with built-in hutch, chair rail & crystal chandelier opens to gorgeous, thoughtfully-designed, quartzite/stainless kitchen with 6 ft. peninsula, gas cooking, & generous custom cabinetry...a true focal point. Upstairs are two large bedrooms including a master with dual closets & a tiled, full bath. Lower level offers nicely finished family space, currently used as guest bedroom/office, with tons of storage. A separate, unfinished area with laundry, utilities & more storage, has convenient walk-out to back. Outside space has it all...covered porch off the kitchen, fenced yard, brick patio & separate grilling deck.
This property is off market, which means it's not currently listed for sale or rent on Zillow. This may be different from what's available on other websites or public sources.

