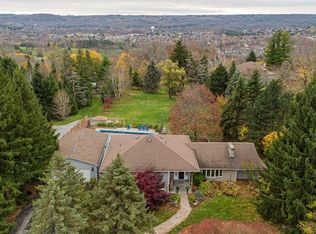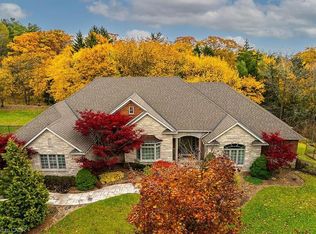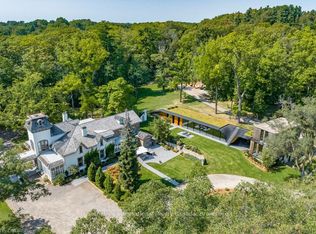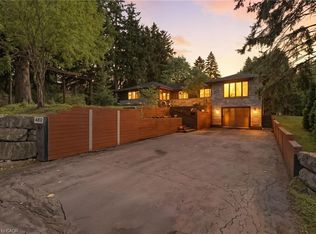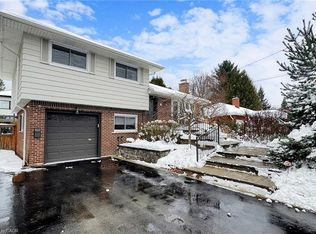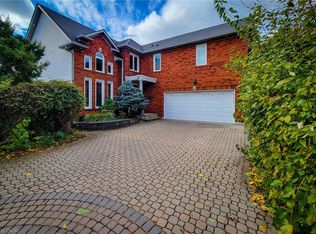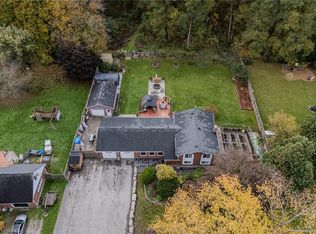4 Sun Ave, Hamilton, ON L9H 5A5
What's special
- 134 days |
- 51 |
- 2 |
Zillow last checked: 8 hours ago
Listing updated: November 18, 2025 at 10:01am
Kaylee Wagner, Salesperson,
Royal LePage State Realty Inc.
Facts & features
Interior
Bedrooms & bathrooms
- Bedrooms: 5
- Bathrooms: 3
- Full bathrooms: 2
- 1/2 bathrooms: 1
- Main level bathrooms: 2
- Main level bedrooms: 3
Bedroom
- Level: Main
Bedroom
- Level: Main
Other
- Level: Second
Bedroom
- Level: Lower
Bedroom
- Level: Main
Bathroom
- Features: 2-Piece
- Level: Main
Bathroom
- Features: 4-Piece
- Level: Main
Bathroom
- Features: 5+ Piece, Ensuite, Walk-in Closet
- Level: Second
Dining room
- Level: Main
Kitchen
- Level: Main
Laundry
- Level: Main
Living room
- Level: Main
Recreation room
- Level: Lower
Storage
- Level: Lower
Utility room
- Level: Lower
Heating
- Forced Air
Cooling
- Central Air
Appliances
- Included: Water Softener, Dishwasher, Dryer, Refrigerator, Stove, Washer
- Laundry: Main Level
Features
- Auto Garage Door Remote(s), In-law Capability, Water Treatment
- Windows: Window Coverings
- Basement: Other,Full,Partially Finished,Sump Pump
- Number of fireplaces: 1
- Fireplace features: Wood Burning
Interior area
- Total structure area: 2,866
- Total interior livable area: 2,215 sqft
- Finished area above ground: 2,215
- Finished area below ground: 651
Video & virtual tour
Property
Parking
- Total spaces: 6
- Parking features: Attached Garage, Garage Door Opener, Inside Entrance, Private Drive Double Wide
- Attached garage spaces: 2
- Uncovered spaces: 4
Features
- Patio & porch: Deck, Patio, Porch
- Exterior features: Privacy
- Has view: Yes
- View description: Hills, Panoramic, Skyline
- Waterfront features: River/Stream
- Frontage type: West
- Frontage length: 105.15
Lot
- Size: 0.82 Acres
- Dimensions: 105.15 x 252.35
- Features: Rural, Near Golf Course, Greenbelt, Library, Open Spaces, Park, Place of Worship, Playground Nearby, Quiet Area, Rec./Community Centre, Schools, Shopping Nearby, Trails, View from Escarpment
- Topography: Sloping
Details
- Additional structures: Shed(s)
- Parcel number: 174870008
- Zoning: s1
Construction
Type & style
- Home type: SingleFamily
- Architectural style: Bungalow
- Property subtype: Single Family Residence, Residential
Materials
- Brick, Stone, Stucco
- Foundation: Concrete Block
- Roof: Asphalt
Condition
- 51-99 Years
- New construction: No
- Year built: 1961
Utilities & green energy
- Sewer: Septic Tank
- Water: Well
- Utilities for property: Cable Connected, Cell Service, Electricity Connected, Fibre Optics, Natural Gas Connected, Phone Connected
Community & HOA
Location
- Region: Hamilton
Financial & listing details
- Price per square foot: C$508/sqft
- Annual tax amount: C$6,135
- Date on market: 7/31/2025
- Inclusions: Dishwasher, Dryer, Garage Door Opener, Refrigerator, Stove, Washer, Window Coverings, All Existing Light Fixtures
- Electric utility on property: Yes
(905) 648-4451
By pressing Contact Agent, you agree that the real estate professional identified above may call/text you about your search, which may involve use of automated means and pre-recorded/artificial voices. You don't need to consent as a condition of buying any property, goods, or services. Message/data rates may apply. You also agree to our Terms of Use. Zillow does not endorse any real estate professionals. We may share information about your recent and future site activity with your agent to help them understand what you're looking for in a home.
Price history
Price history
| Date | Event | Price |
|---|---|---|
| 11/18/2025 | Price change | C$1,125,000-9.9%C$508/sqft |
Source: ITSO #40756344 Report a problem | ||
| 10/23/2025 | Price change | C$1,249,000-3.8%C$564/sqft |
Source: ITSO #40756344 Report a problem | ||
| 7/31/2025 | Listed for sale | C$1,299,000C$586/sqft |
Source: ITSO #40756344 Report a problem | ||
Public tax history
Public tax history
Tax history is unavailable.Climate risks
Neighborhood: Greensville
Nearby schools
GreatSchools rating
No schools nearby
We couldn't find any schools near this home.
Schools provided by the listing agent
- Elementary: Greensville Public School/ St. Augustine
- High: Dvss/St. Mary's
Source: ITSO. This data may not be complete. We recommend contacting the local school district to confirm school assignments for this home.
- Loading
