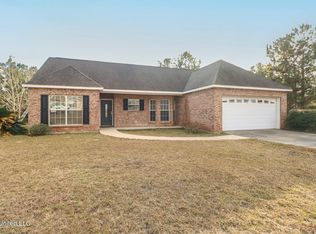Closed
Price Unknown
4 Summit View Dr, Perkinston, MS 39573
3beds
1,484sqft
Residential, Single Family Residence
Built in 2020
0.38 Acres Lot
$214,300 Zestimate®
$--/sqft
$1,864 Estimated rent
Home value
$214,300
$204,000 - $225,000
$1,864/mo
Zestimate® history
Loading...
Owner options
Explore your selling options
What's special
Welcome home to this very affordable and beautiful corner lot, 4 sided brick home, in McHenry Hills S/D! Home to include beautiful stainless steel appliances, and seller to even include a washer & dryer, & new thermostat! Split master bedroom plan for privacy. Home to be sold As-Is, Where Is, but don't let that turn you away...Home just needs a fascia strip of aluminum vinyl, & soffit piece on front of home(see photo #5), to be looking grand again. Seller will not, and can not come off of this already low price for any requested repairs whatsoever! Please have buyer(s) do their own due diligence/inspections to satisfy themselves on the quality of this super nice home, priced below value, compared to other recently sold homes in the neighborhood. This is a great home, & won't last long! Call your trusted realtor today to make your appointment now, as this home may be gone tomorrow.
Zillow last checked: 8 hours ago
Listing updated: October 08, 2024 at 07:32pm
Listed by:
Maria A Picolo 228-860-8855,
Century 21 Busch Realty Group
Bought with:
Shyra L Galloway, B24419
Monarch Realty, LLC
Source: MLS United,MLS#: 4051537
Facts & features
Interior
Bedrooms & bathrooms
- Bedrooms: 3
- Bathrooms: 2
- Full bathrooms: 2
Heating
- Central, Electric
Cooling
- Ceiling Fan(s), Central Air, Electric
Appliances
- Included: Dishwasher, Electric Range, Electric Water Heater, Microwave, Refrigerator, Stainless Steel Appliance(s), Washer/Dryer
Features
- Ceiling Fan(s), Double Vanity, Eat-in Kitchen, Granite Counters, High Ceilings, Open Floorplan, Recessed Lighting, Tile Counters, Tray Ceiling(s), Walk-In Closet(s)
- Flooring: Vinyl, Ceramic Tile
- Has fireplace: No
Interior area
- Total structure area: 1,484
- Total interior livable area: 1,484 sqft
Property
Parking
- Total spaces: 2
- Parking features: Driveway, Garage Door Opener, Garage Faces Front, Concrete
- Garage spaces: 2
- Has uncovered spaces: Yes
Features
- Levels: One
- Stories: 1
- Exterior features: Private Yard, Rain Gutters
- Fencing: Back Yard,Wood
Lot
- Size: 0.38 Acres
Details
- Parcel number: 093 07007.132
Construction
Type & style
- Home type: SingleFamily
- Property subtype: Residential, Single Family Residence
Materials
- Brick Veneer
- Foundation: Slab
- Roof: Architectural Shingles
Condition
- New construction: No
- Year built: 2020
Utilities & green energy
- Sewer: Public Sewer
- Water: Public
- Utilities for property: Cable Available, Electricity Connected, Sewer Connected, Water Connected
Community & neighborhood
Location
- Region: Perkinston
- Subdivision: McHenry Hill
Price history
| Date | Event | Price |
|---|---|---|
| 7/31/2023 | Sold | -- |
Source: MLS United #4051537 Report a problem | ||
| 6/29/2023 | Pending sale | $200,000$135/sqft |
Source: MLS United #4051537 Report a problem | ||
| 6/26/2023 | Listed for sale | $200,000$135/sqft |
Source: MLS United #4051537 Report a problem | ||
| 3/2/2020 | Sold | -- |
Source: MLS United #3355921 Report a problem | ||
Public tax history
| Year | Property taxes | Tax assessment |
|---|---|---|
| 2024 | $690 -52% | $12,348 +0.4% |
| 2023 | $1,439 +2.8% | $12,296 |
| 2022 | $1,399 +11.4% | $12,296 |
Find assessor info on the county website
Neighborhood: 39573
Nearby schools
GreatSchools rating
- 7/10Perkinston Elementary SchoolGrades: K-5Distance: 5.2 mi
- 7/10Stone Middle SchoolGrades: 6-8Distance: 9.6 mi
- 8/10Stone High SchoolGrades: 9-12Distance: 9.9 mi
Sell with ease on Zillow
Get a Zillow Showcase℠ listing at no additional cost and you could sell for —faster.
$214,300
2% more+$4,286
With Zillow Showcase(estimated)$218,586
