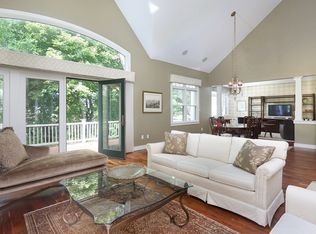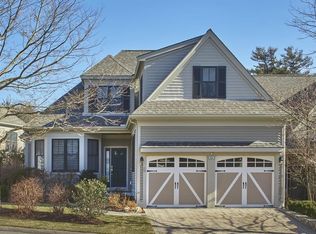Sold for $1,760,000 on 03/31/25
$1,760,000
4 Summit Rd UNIT 4, Belmont, MA 02478
3beds
4,038sqft
Condominium, Townhouse
Built in 2010
-- sqft lot
$-- Zestimate®
$436/sqft
$-- Estimated rent
Home value
Not available
Estimated sales range
Not available
Not available
Zestimate® history
Loading...
Owner options
Explore your selling options
What's special
The Woodlands at Belmont Hill. 7 miles from Boston, this luxury community abuts Lone Tree Hill Conservation, and offers easy living surrounded by lush grounds. Spacious & elegant “Churchill” style end unit townhouse allows one level living with plenty of natural light. Main level features an impressive two-story foyer, office, dining room, living room with gas fireplace, built-ins and cathedral ceiling, tranquil primary en-suite with two walk-in closets, chef’s kitchen with seating peninsula and adjacent room to be used as a sitting or breakfast room. A half bath and laundry room are also on the main level. A slider leads to an exclusive deck overlooking specially selected tree species. Two additional bedrooms, 2 full baths and a loft area are located on the second floor. The walk-out lower level includes a family room, bedroom and full bath. Attached two-car garage access, C/A, gas cooking & heat. Close to shops, restaurants, major routes and public transportation.
Zillow last checked: 8 hours ago
Listing updated: March 31, 2025 at 10:34am
Listed by:
Lynn MacDonald 617-312-3639,
Coldwell Banker Realty - Belmont 617-484-5300
Bought with:
Non Member
Non Member Office
Source: MLS PIN,MLS#: 73338071
Facts & features
Interior
Bedrooms & bathrooms
- Bedrooms: 3
- Bathrooms: 5
- Full bathrooms: 4
- 1/2 bathrooms: 1
- Main level bedrooms: 1
Primary bedroom
- Features: Bathroom - Full, Closet/Cabinets - Custom Built, Flooring - Wall to Wall Carpet, Recessed Lighting, Closet - Double
- Level: Main,First
- Area: 195
- Dimensions: 15 x 13
Bedroom 2
- Features: Bathroom - Full, Closet, Closet/Cabinets - Custom Built, Flooring - Wall to Wall Carpet
- Level: Second
- Area: 238
- Dimensions: 17 x 14
Bedroom 3
- Features: Flooring - Wall to Wall Carpet
- Level: Second
- Area: 325
- Dimensions: 25 x 13
Bedroom 4
- Features: Flooring - Wall to Wall Carpet
- Level: Basement
- Area: 260
- Dimensions: 20 x 13
Primary bathroom
- Features: Yes
Bathroom 1
- Level: First
Bathroom 2
- Level: Second
Bathroom 3
- Level: Second
Dining room
- Features: Flooring - Wood, Lighting - Pendant
- Level: First
- Area: 224
- Dimensions: 16 x 14
Family room
- Features: Flooring - Wood, Open Floorplan, Recessed Lighting
- Level: First
- Area: 168
- Dimensions: 14 x 12
Kitchen
- Features: Closet/Cabinets - Custom Built, Flooring - Wood, Window(s) - Bay/Bow/Box, Countertops - Stone/Granite/Solid, Breakfast Bar / Nook, Open Floorplan, Recessed Lighting, Stainless Steel Appliances, Gas Stove
- Level: Main,First
- Area: 165
- Dimensions: 15 x 11
Living room
- Features: Closet/Cabinets - Custom Built, Flooring - Wood, Deck - Exterior, Exterior Access, Open Floorplan, Recessed Lighting, Slider
- Level: First
- Area: 169
- Dimensions: 13 x 13
Office
- Features: Flooring - Wood
- Level: First
- Area: 132
- Dimensions: 12 x 11
Heating
- Forced Air, Natural Gas, ENERGY STAR Qualified Equipment
Cooling
- Central Air, ENERGY STAR Qualified Equipment
Appliances
- Laundry: First Floor, In Unit
Features
- Bathroom - Full, Play Room, Office, Central Vacuum
- Flooring: Wood, Tile, Carpet, Flooring - Wall to Wall Carpet
- Doors: Storm Door(s)
- Windows: Insulated Windows
- Has basement: Yes
- Number of fireplaces: 1
- Fireplace features: Living Room
- Common walls with other units/homes: End Unit,No One Below
Interior area
- Total structure area: 4,038
- Total interior livable area: 4,038 sqft
- Finished area above ground: 2,978
- Finished area below ground: 1,060
Property
Parking
- Total spaces: 5
- Parking features: Attached, Garage Door Opener, Storage, Workshop in Garage, Off Street, Deeded
- Attached garage spaces: 2
- Uncovered spaces: 3
Features
- Entry location: Unit Placement(Walkout)
- Patio & porch: Porch, Deck, Deck - Composite, Patio
- Exterior features: Porch, Deck, Deck - Composite, Patio, Garden, Rain Gutters
Details
- Parcel number: M:59 P:000011 S:3 U:54,4826293
- Zoning: SA
Construction
Type & style
- Home type: Townhouse
- Property subtype: Condominium, Townhouse
Materials
- Frame
- Roof: Shingle,Slate
Condition
- Year built: 2010
- Major remodel year: 2007
Utilities & green energy
- Electric: Circuit Breakers
- Sewer: Public Sewer
- Water: Public
- Utilities for property: for Gas Range
Community & neighborhood
Security
- Security features: Security System
Community
- Community features: Public Transportation, Shopping, Walk/Jog Trails, Bike Path, Conservation Area, Highway Access, House of Worship, Private School, Public School
Location
- Region: Belmont
HOA & financial
HOA
- HOA fee: $1,836 monthly
- Services included: Insurance, Maintenance Structure, Road Maintenance, Maintenance Grounds, Snow Removal, Reserve Funds
Other
Other facts
- Listing terms: Contract
Price history
| Date | Event | Price |
|---|---|---|
| 3/31/2025 | Sold | $1,760,000-1.9%$436/sqft |
Source: MLS PIN #73338071 Report a problem | ||
| 3/10/2025 | Contingent | $1,795,000$445/sqft |
Source: MLS PIN #73338071 Report a problem | ||
| 2/25/2025 | Listed for sale | $1,795,000$445/sqft |
Source: MLS PIN #73338071 Report a problem | ||
Public tax history
Tax history is unavailable.
Neighborhood: 02478
Nearby schools
GreatSchools rating
- 10/10Roger Wellington Elementary SchoolGrades: PK-4Distance: 1.2 mi
- 8/10Winthrop L Chenery Middle SchoolGrades: 5-8Distance: 1.4 mi
- 10/10Belmont High SchoolGrades: 9-12Distance: 1.2 mi
Schools provided by the listing agent
- Elementary: *wellington
- Middle: Belmont M.S.
- High: Belmont H.S.
Source: MLS PIN. This data may not be complete. We recommend contacting the local school district to confirm school assignments for this home.

Get pre-qualified for a loan
At Zillow Home Loans, we can pre-qualify you in as little as 5 minutes with no impact to your credit score.An equal housing lender. NMLS #10287.

